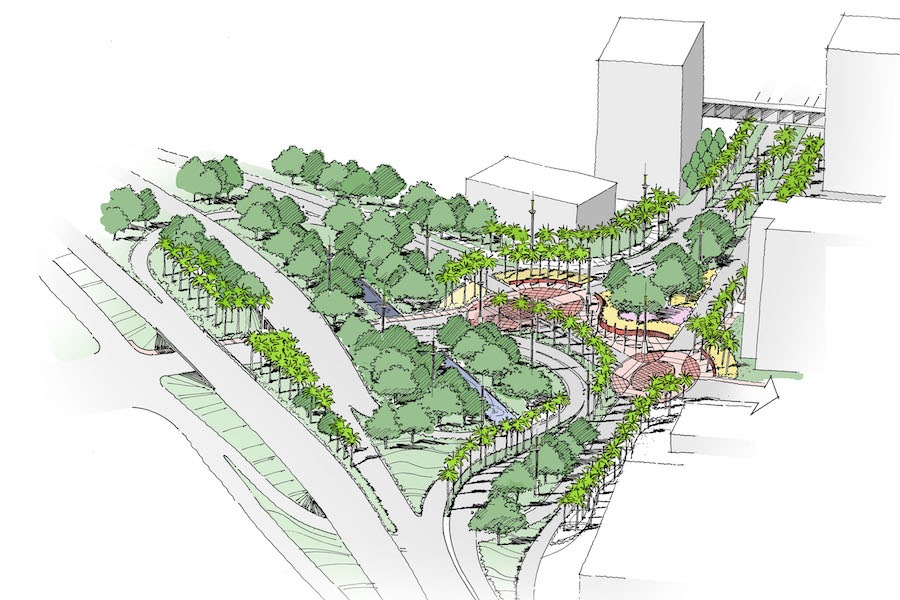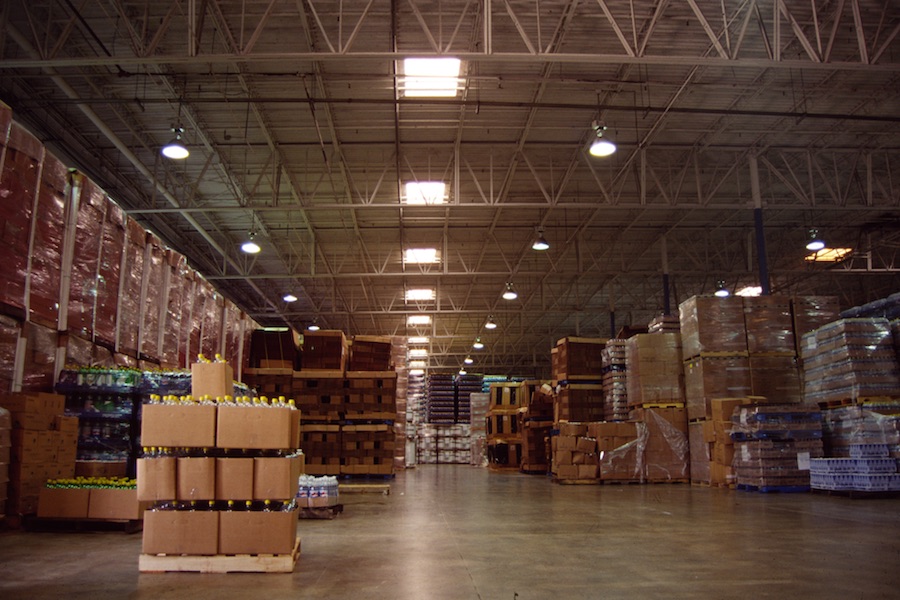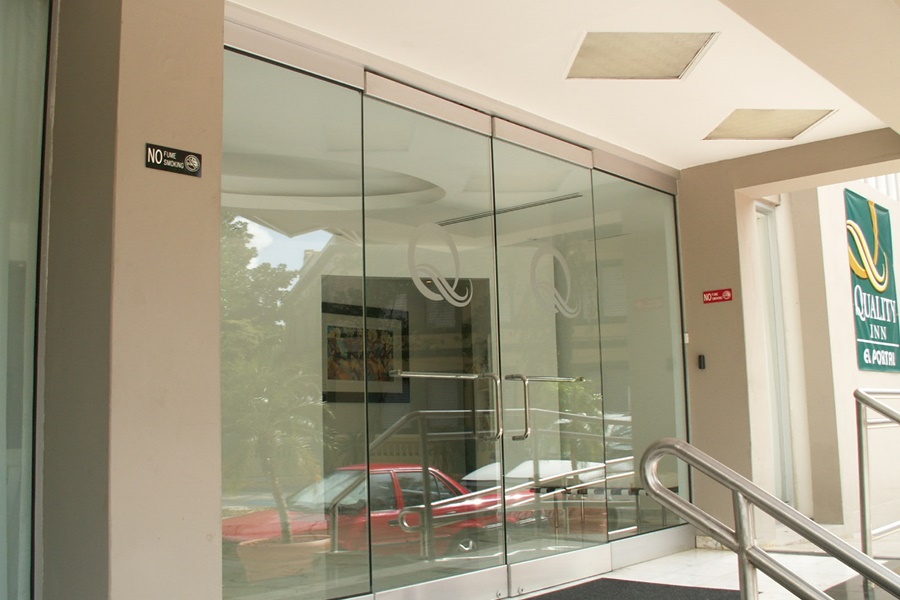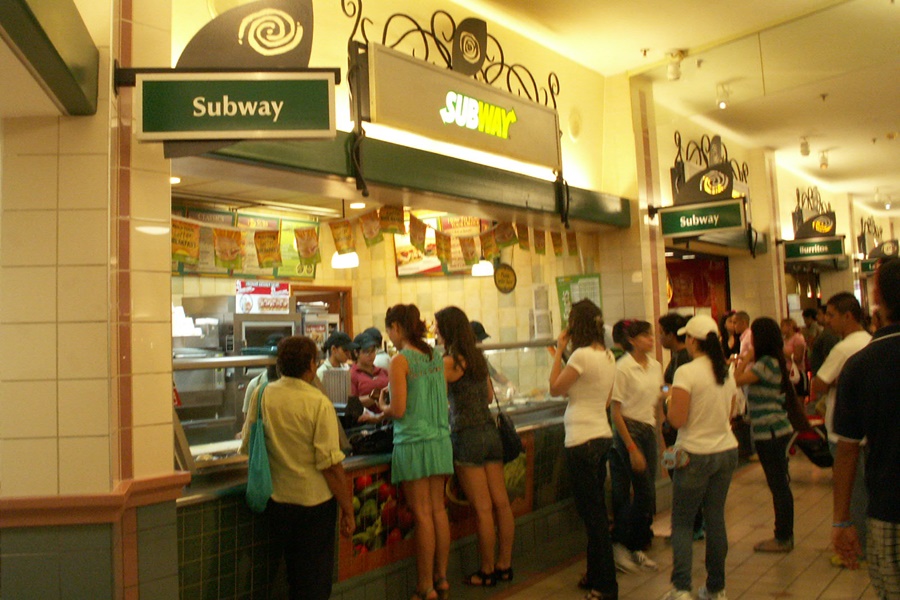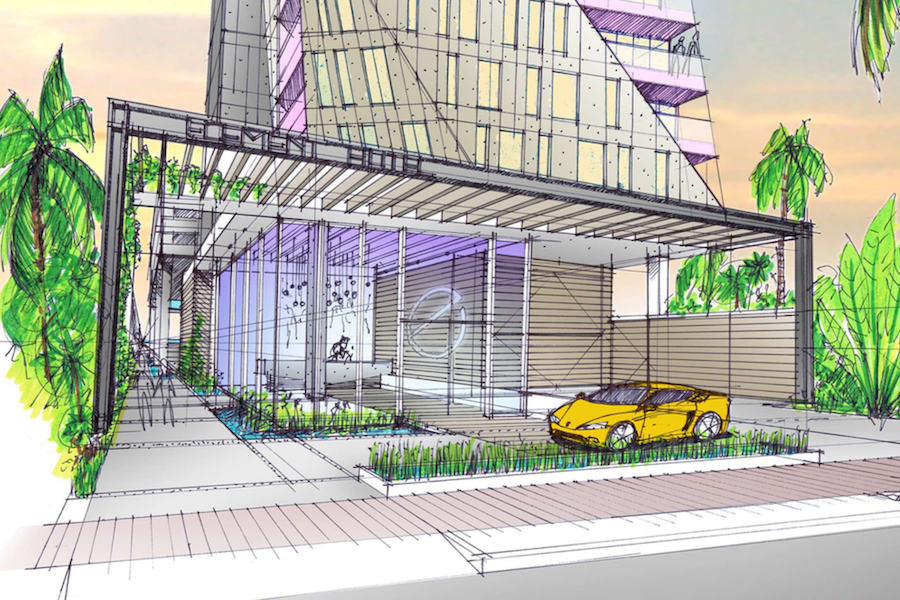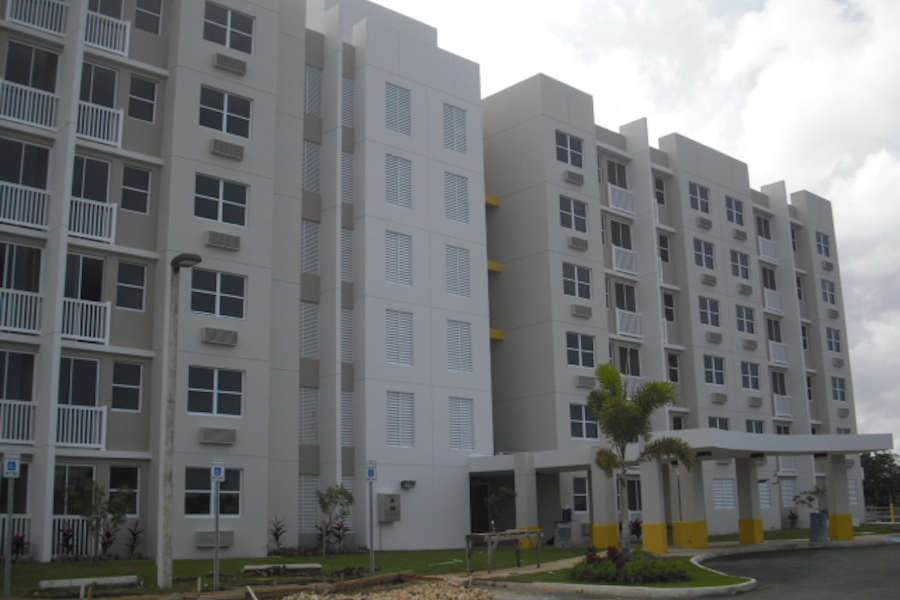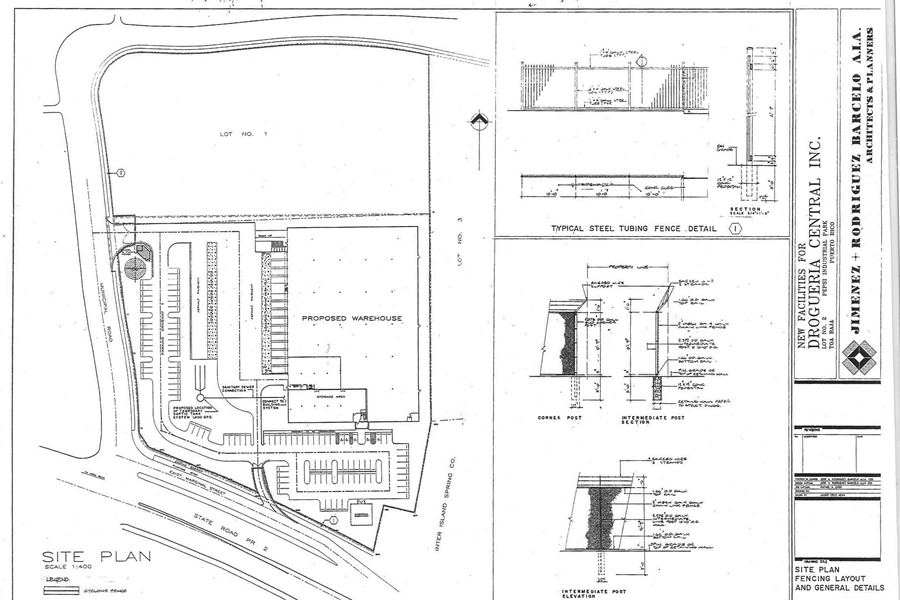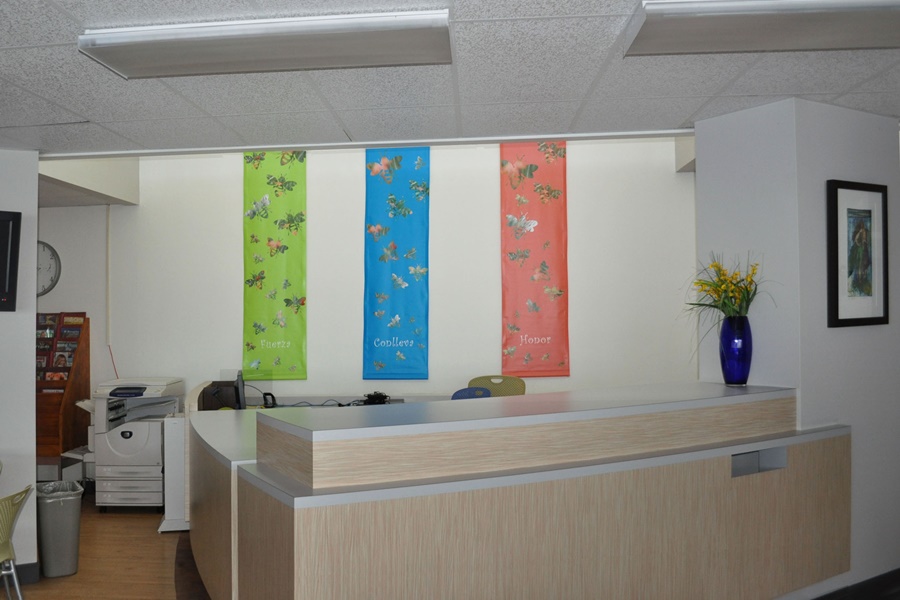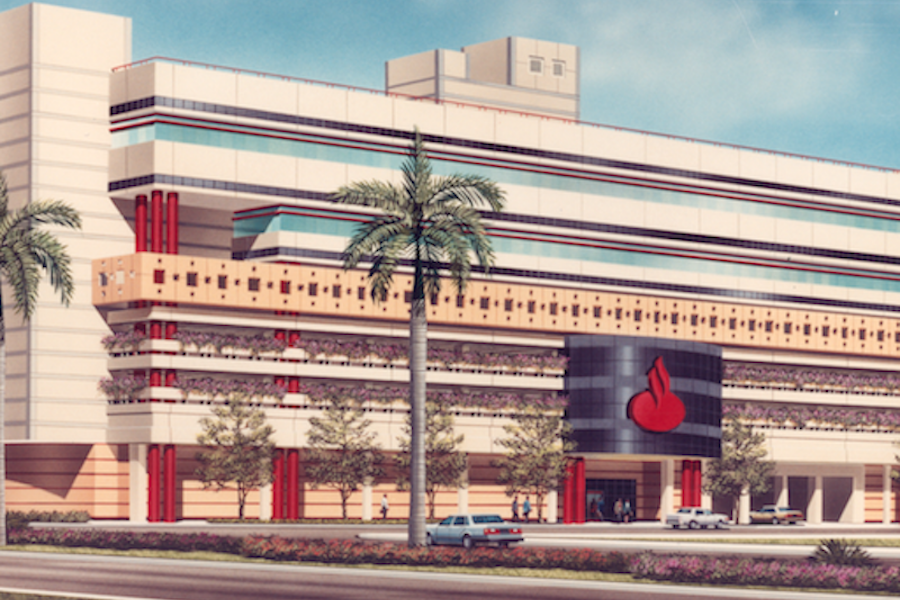26 Aug De Diego Roosevelt Ave Revitalization
FD Roosevelt Avenue and De Diego Avenue act as major arteries and thoroughfares for residents of San Juan, connecting the Central Business District to the Hiram Bithorn Stadium complex, along with a series of shopping and commercial areas. Heavy commercialization, vehicular congestion, limited parking and...

