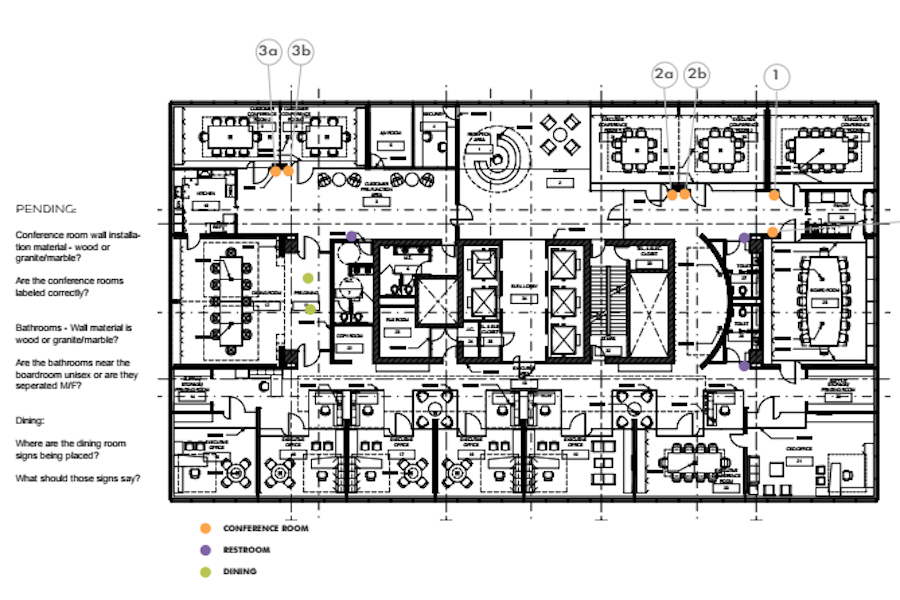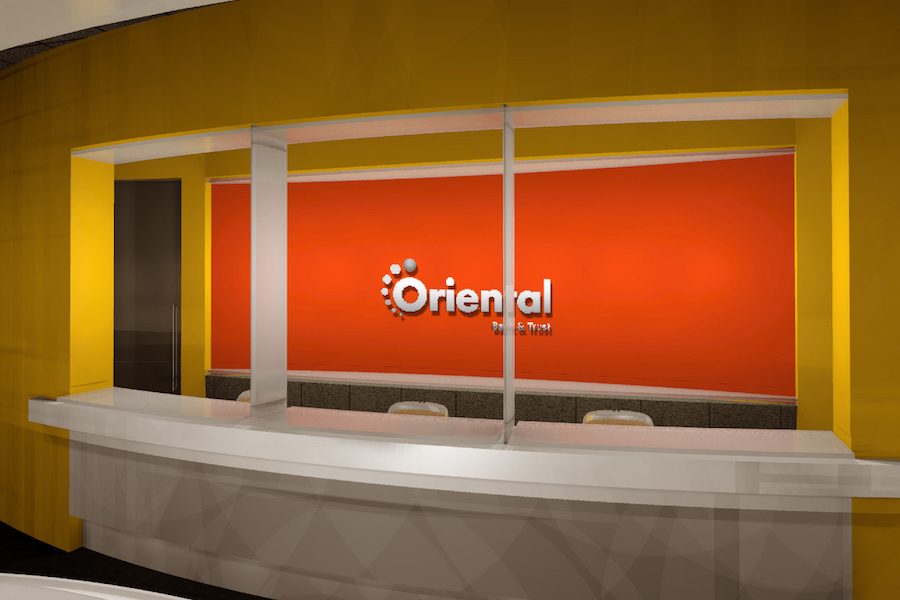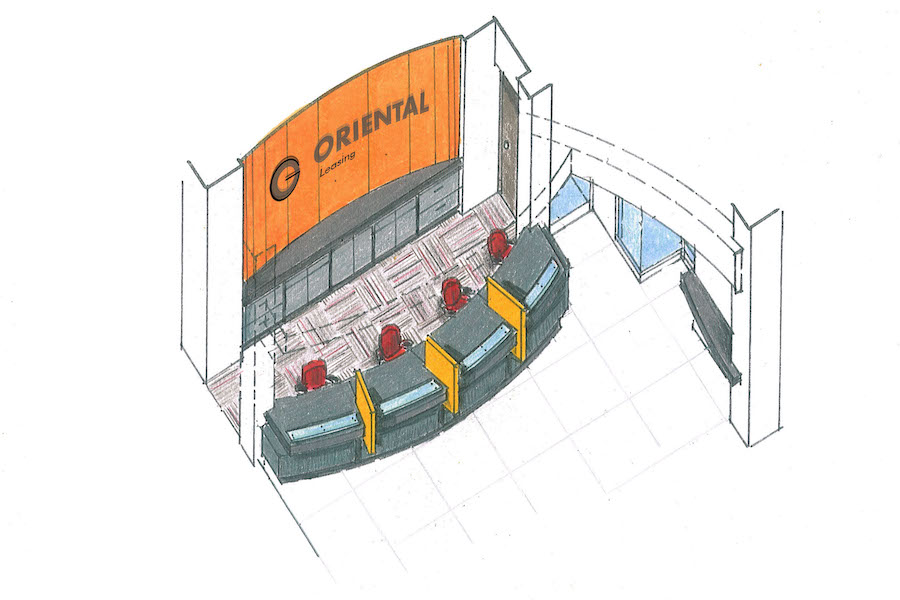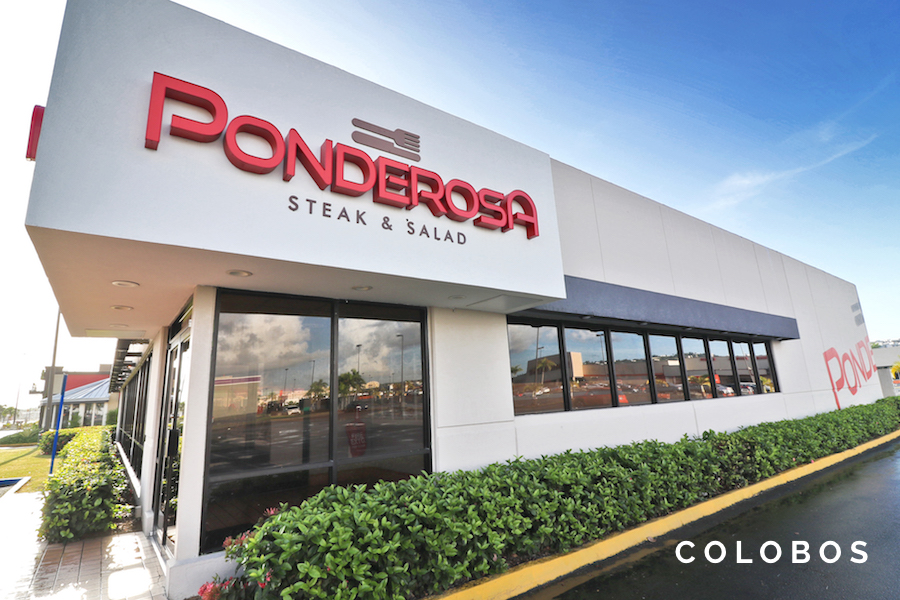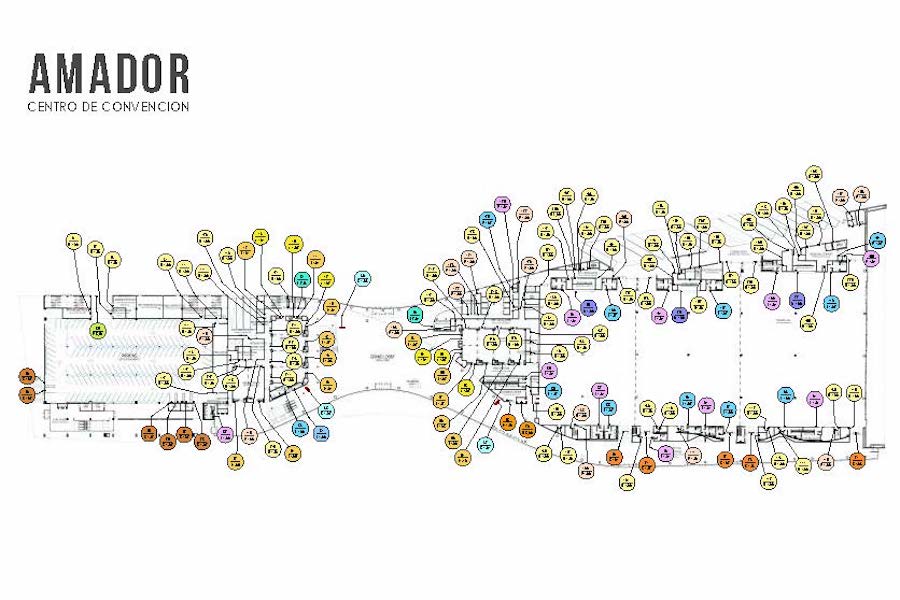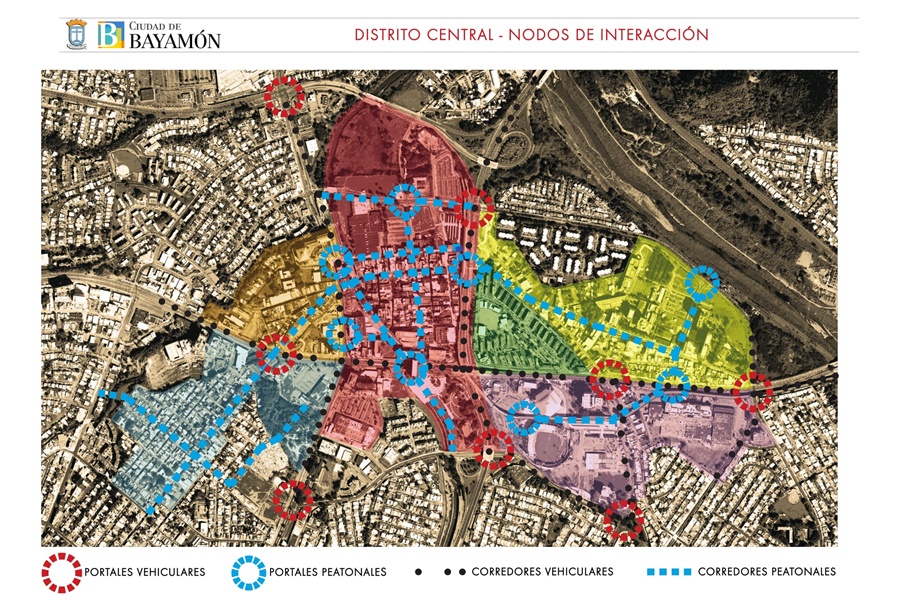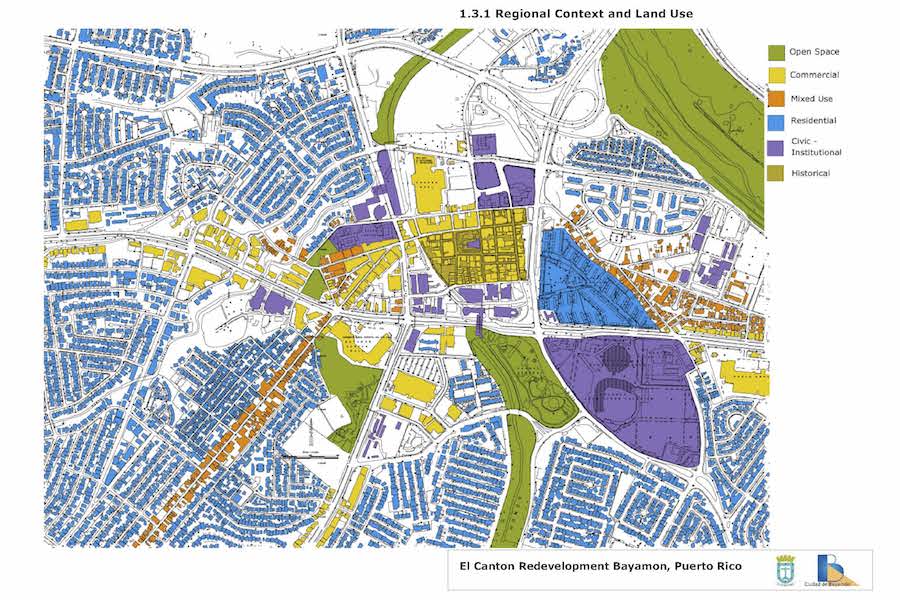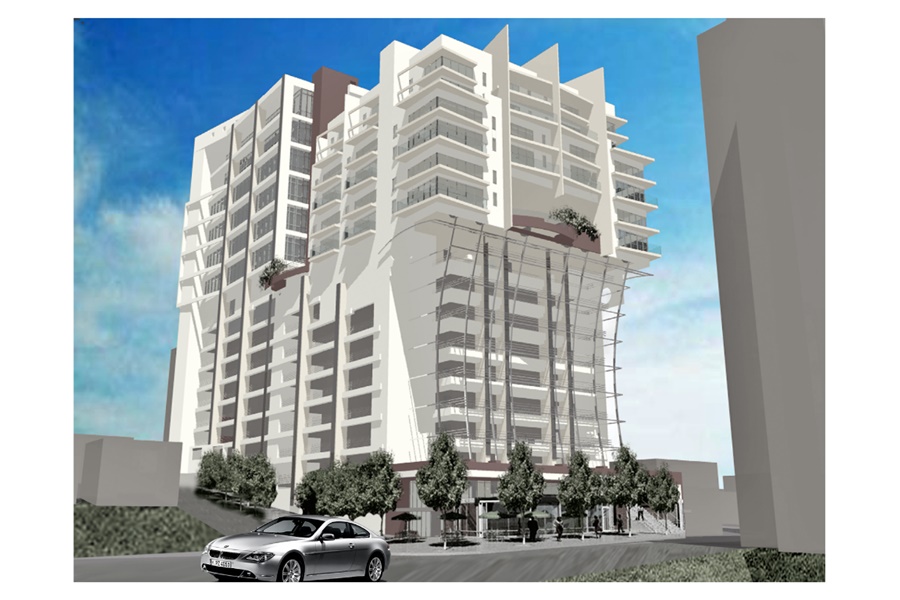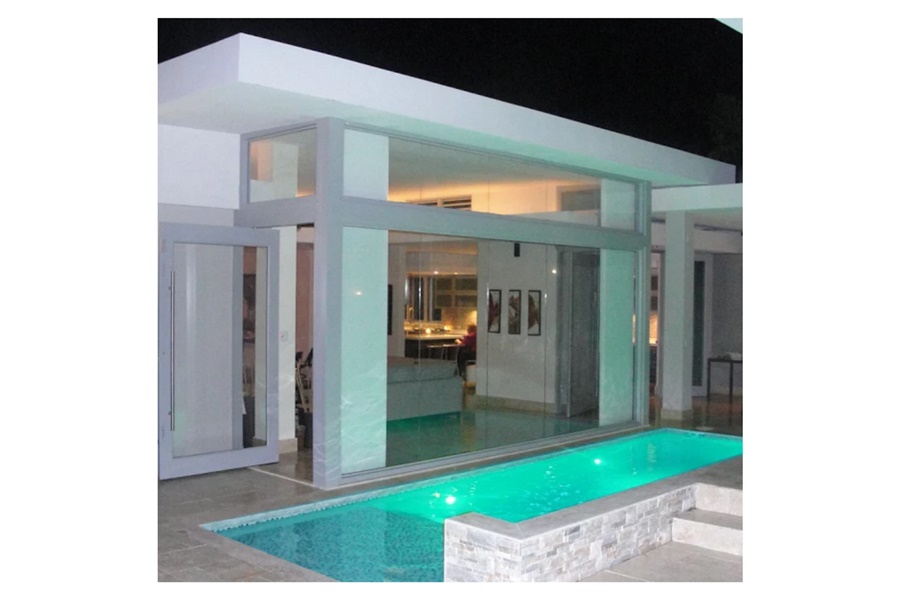30 Jan Oriental Executive Offices Environmental Graphics
V Architecture designed the new environmental signage for the OFG executive offices and assisted in the procurement of the new signage. The design was coordinated with the manufacturer recommendations and technical specifications. The result was a cohesive space with detailed information and a sleek new look....

