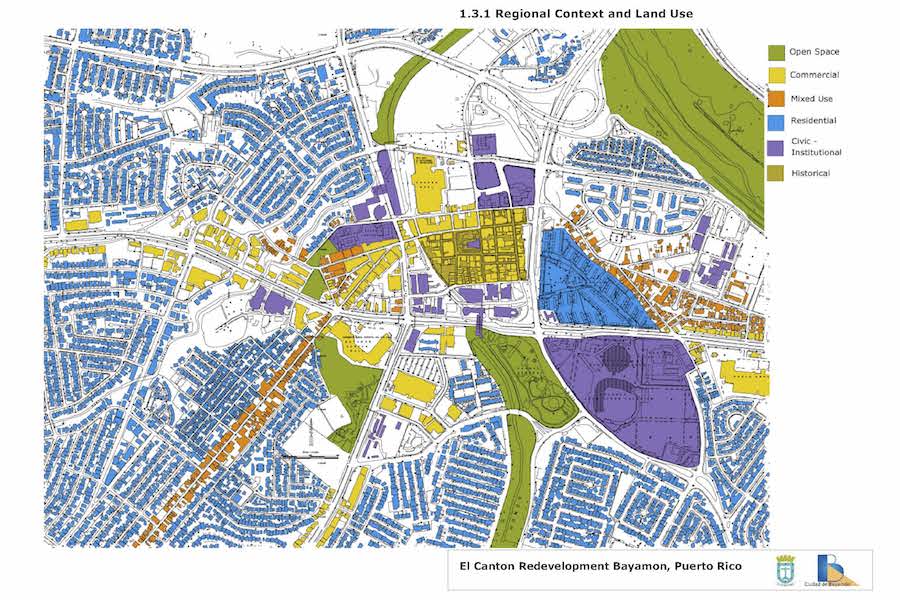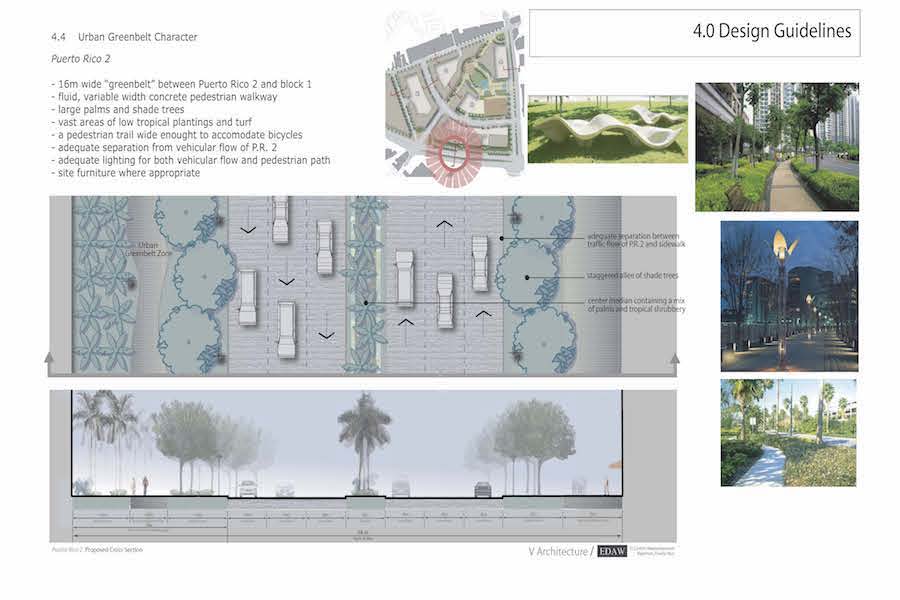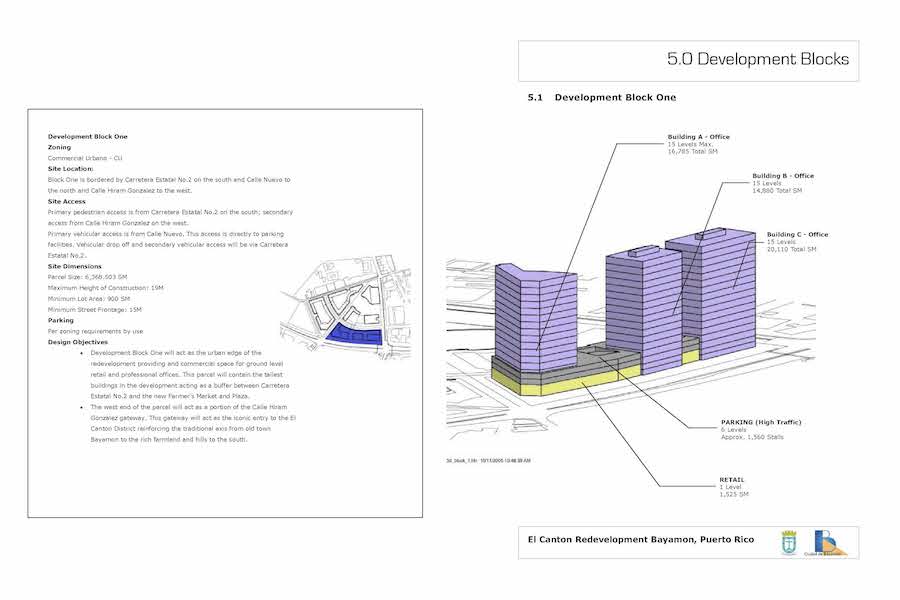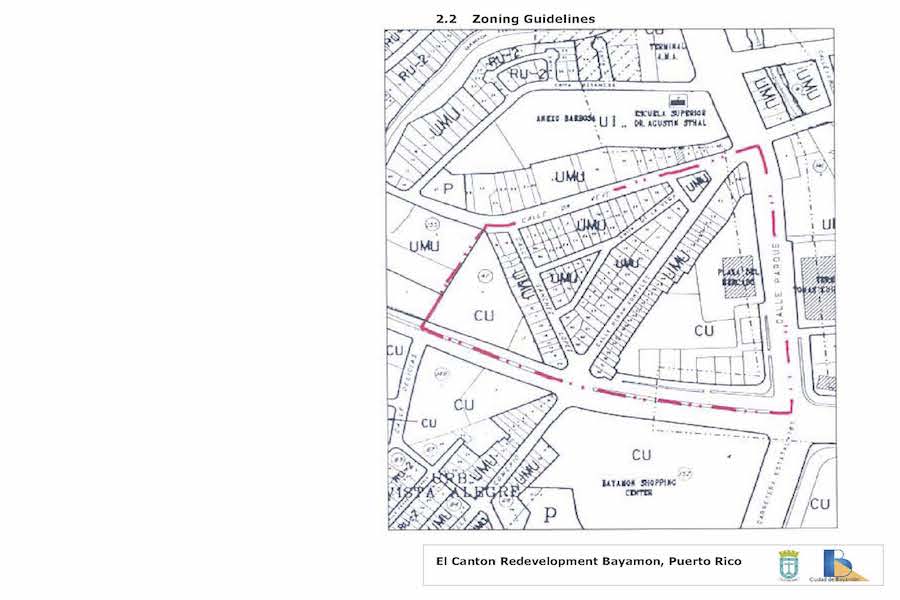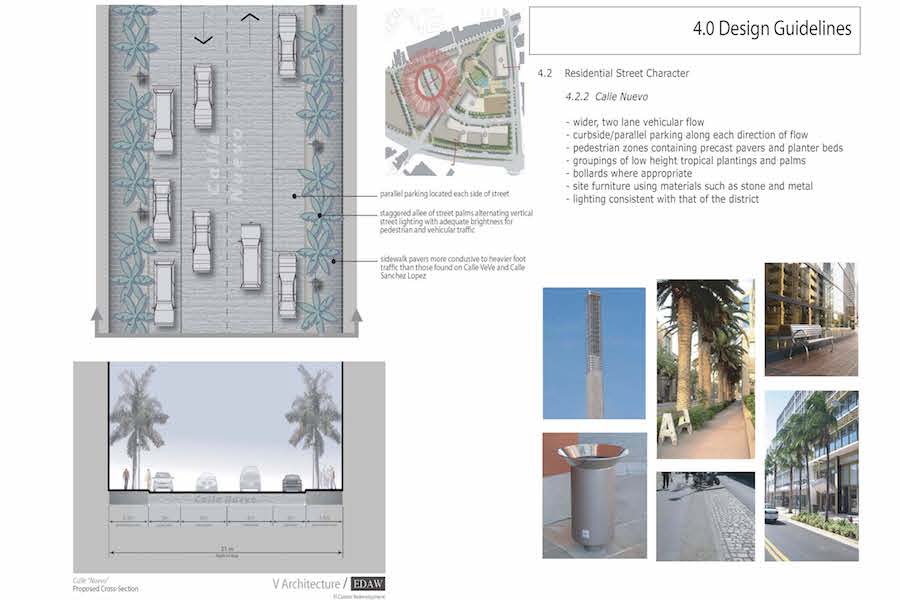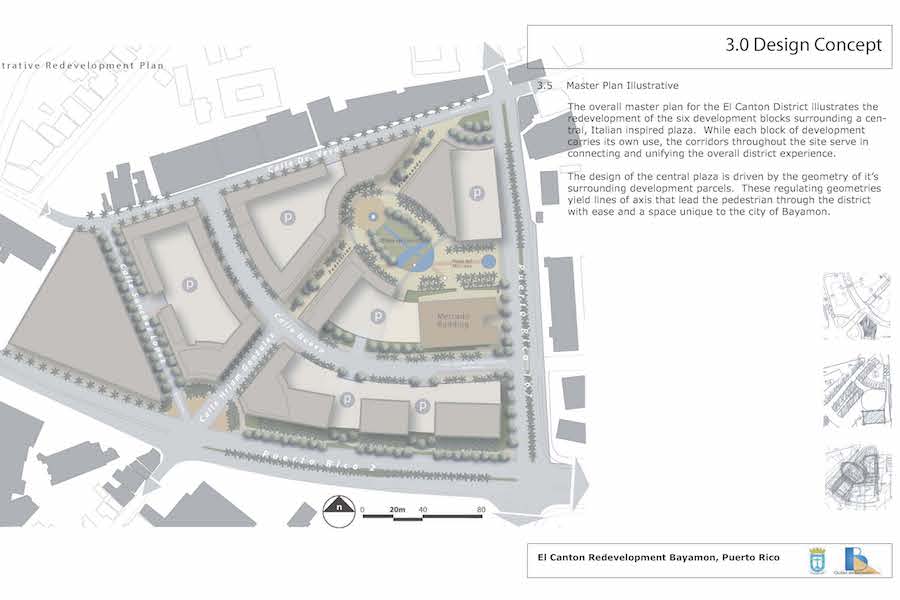El Cantón Master Plan
Category
Planning + Urban DesignV Architecture worked in collaboration with the City of Bayamón in the development of a Master Plan for the District, with the aim to provide new design and zoning parameters for future private developments (rooted in market and real estate feasibility considerations).
With this Master Plan, our goal was to consolidate the design initiative into one distinct Plaza del Mercado District that focused on a public plaza (complete with a farmer’s market and new retail shops and restaurants). We were entrusted to create a unique destination surrounded by residential development, to activate the area and renovate existing public streets. The end product is an inviting streetscape, equipped with adequate parking facilities.
The overall Master Plan illustrates the redevelopment of the six development blocks surrounding a central Italian inspired Plaza. While each block of the development carries its own use, the corridors throughout the site serve to connect and unify the overall district experience. The design of the central plaza is driven by the geometry of its surrounding development parcels. These regulating geometries yield lines of axis that lead the pedestrian through the district with ease and a space unique to the City of Bayamón.

