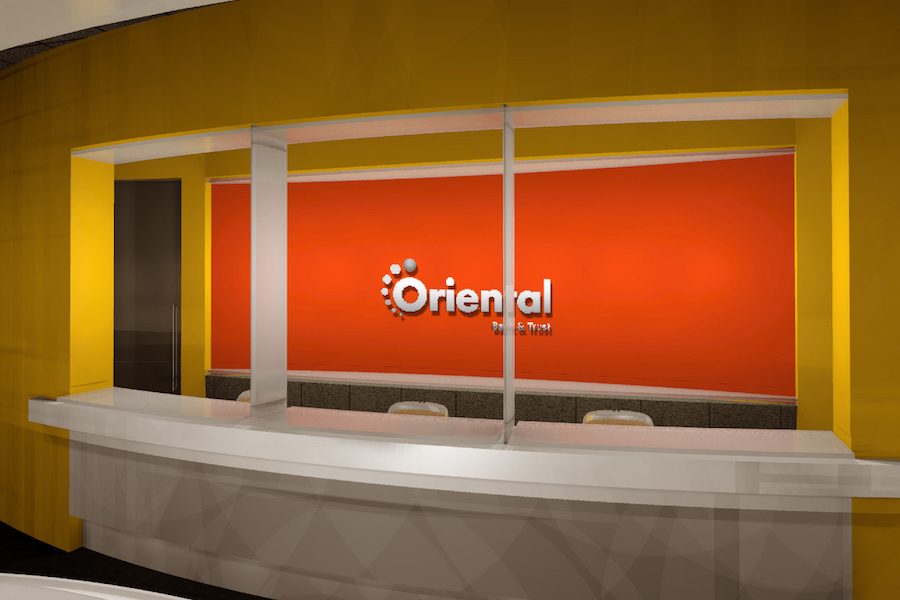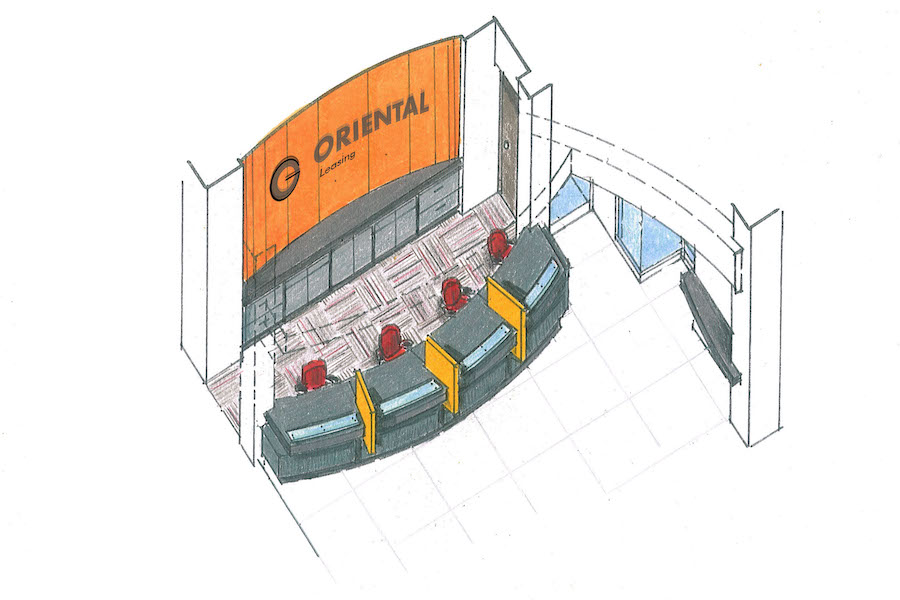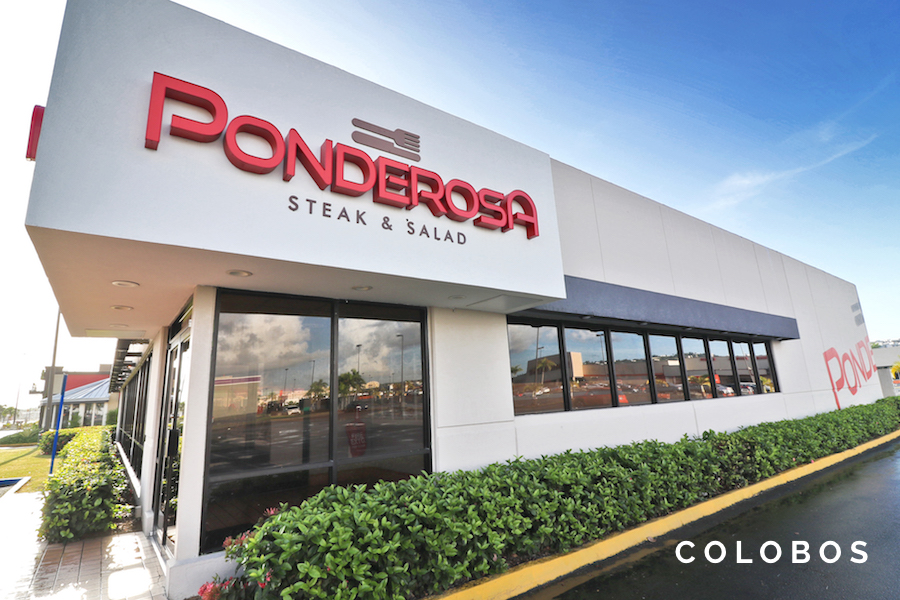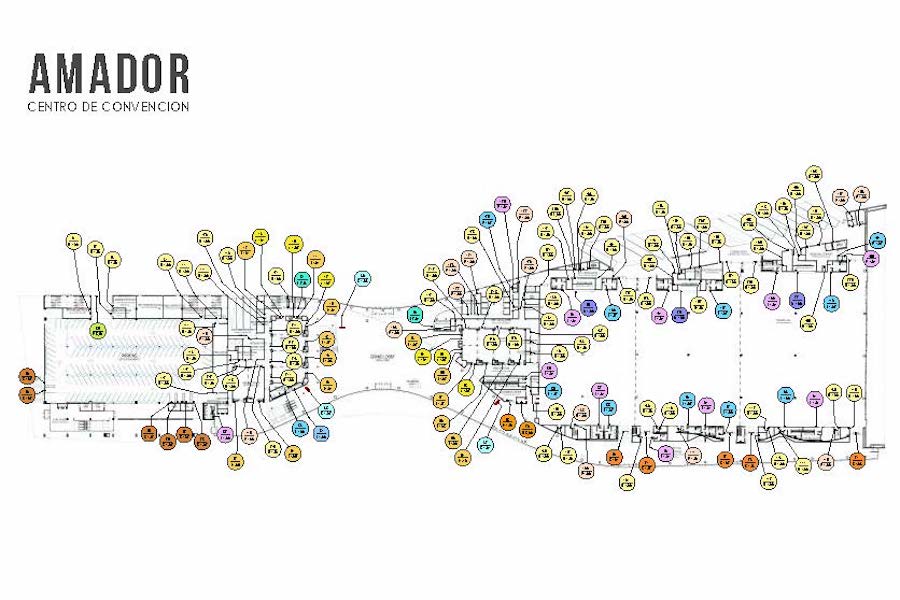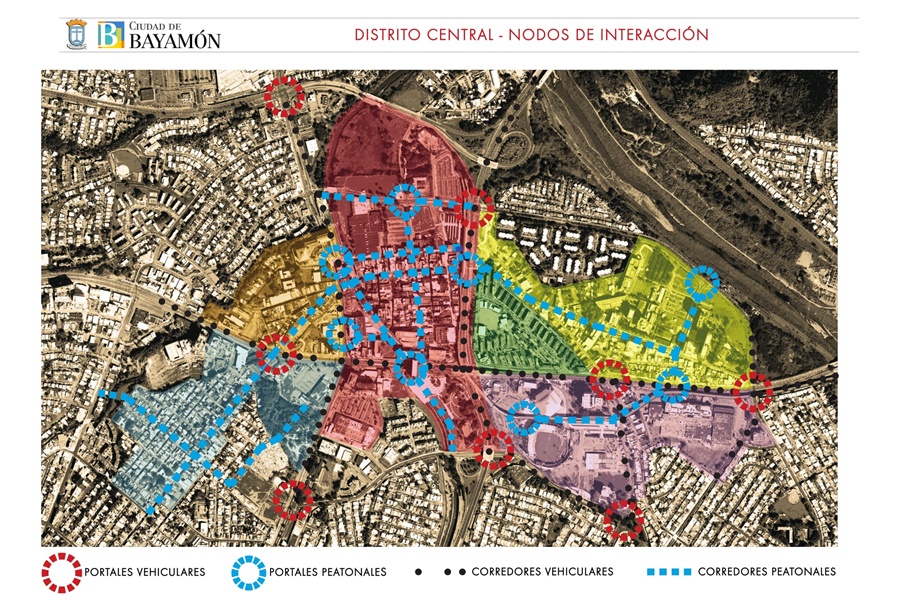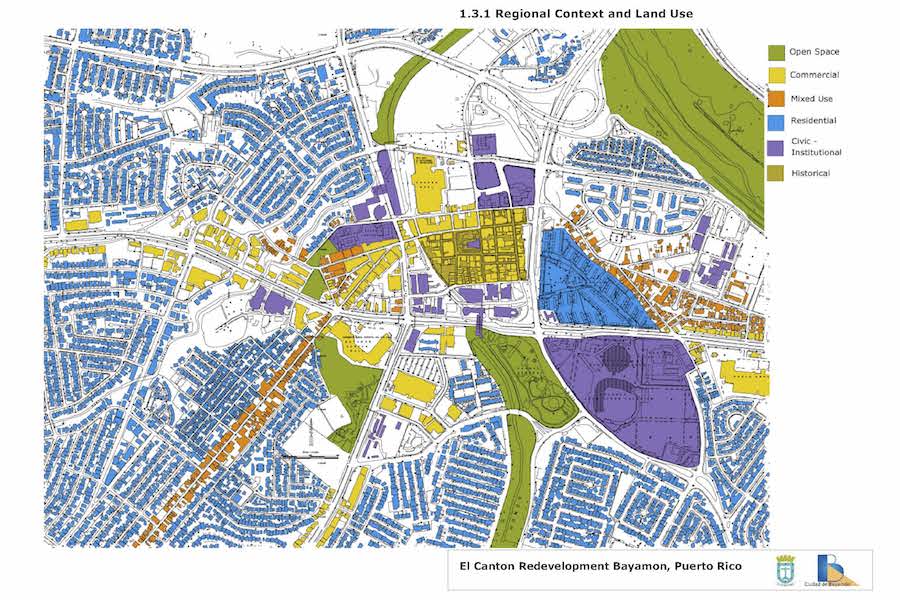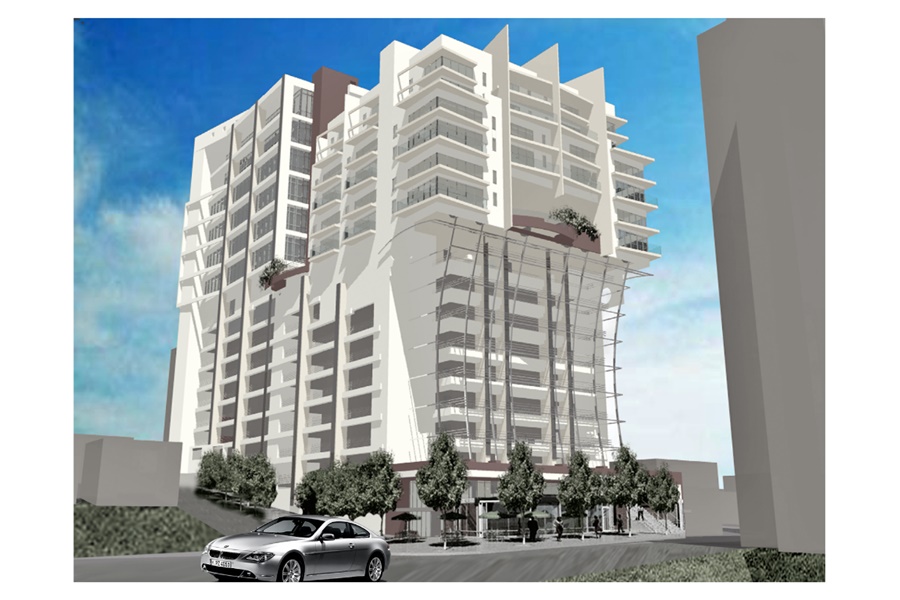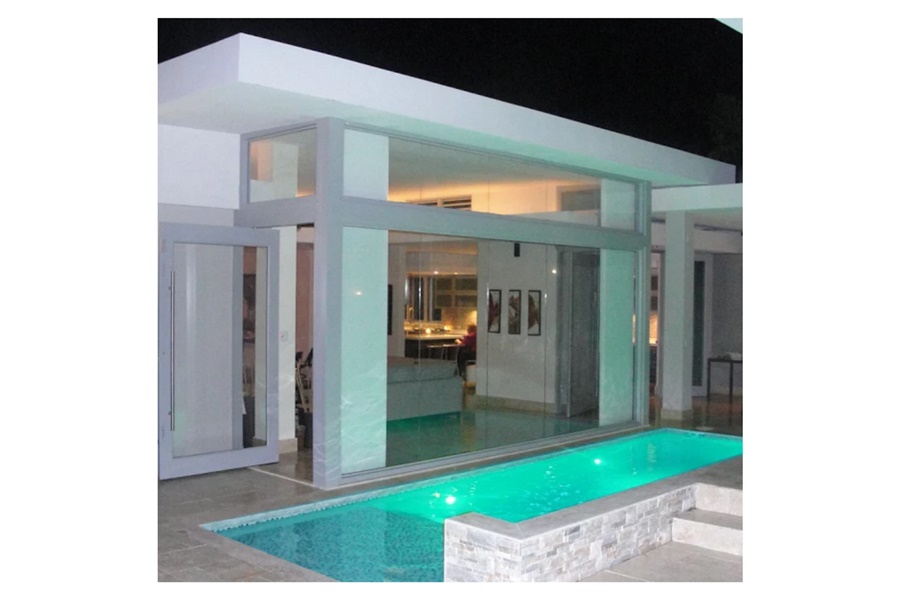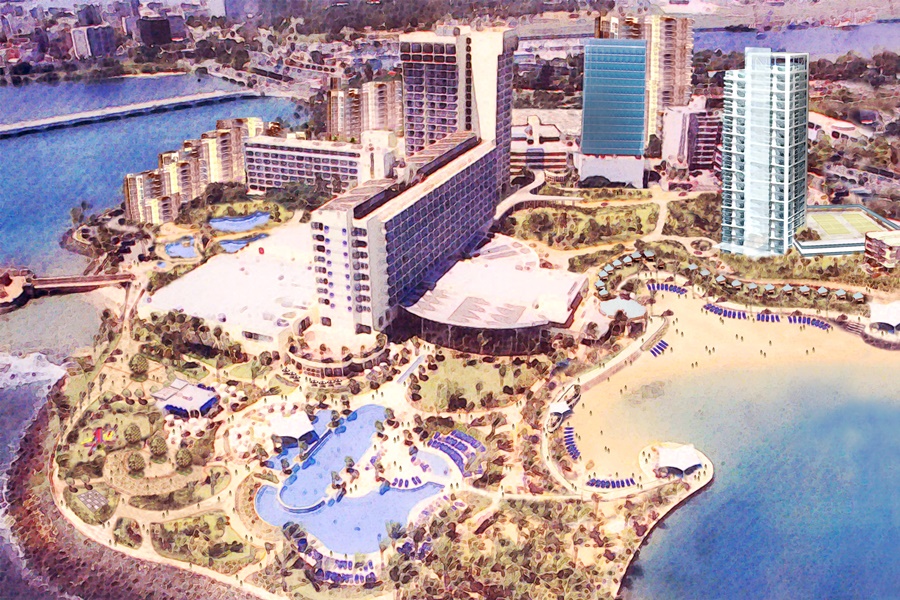30 Jan Oriental Branch Design Guidelines
V Architecture studied the core values of Oriental and established clear design objectives which will drive the future generation of Oriental Branch design. The following design components were key players in the process. Architectural space programming Design vocabulary, geometry, and colors • Branding, signage, and merchandising ...

