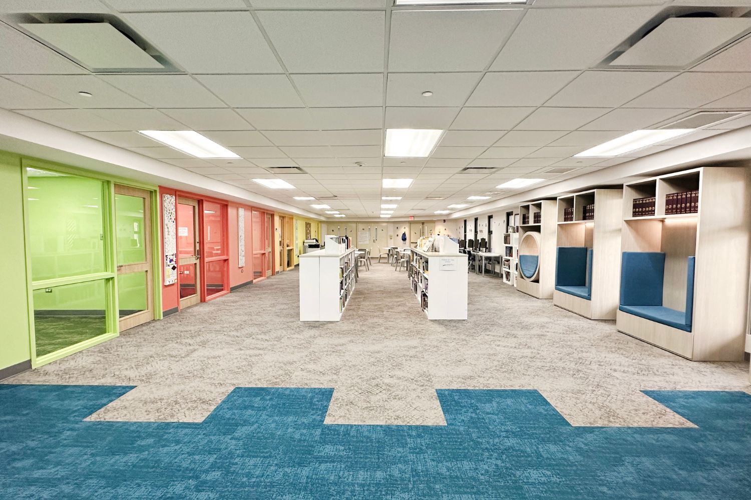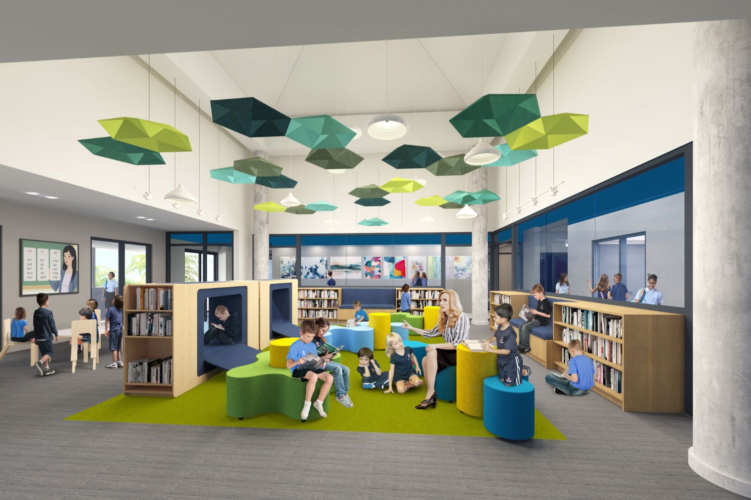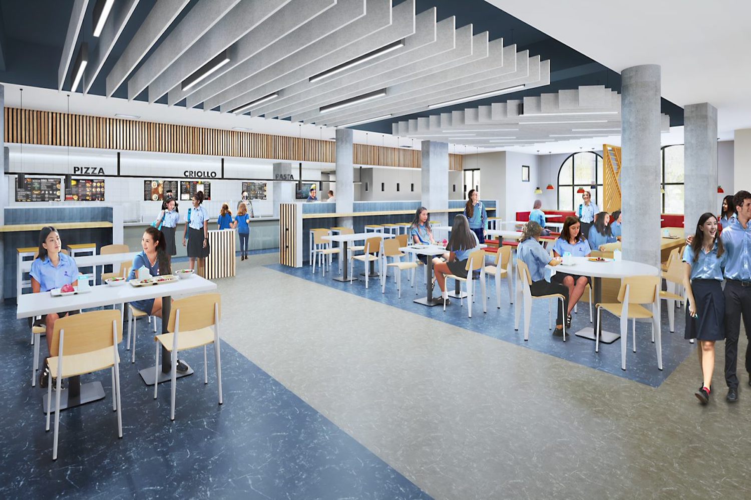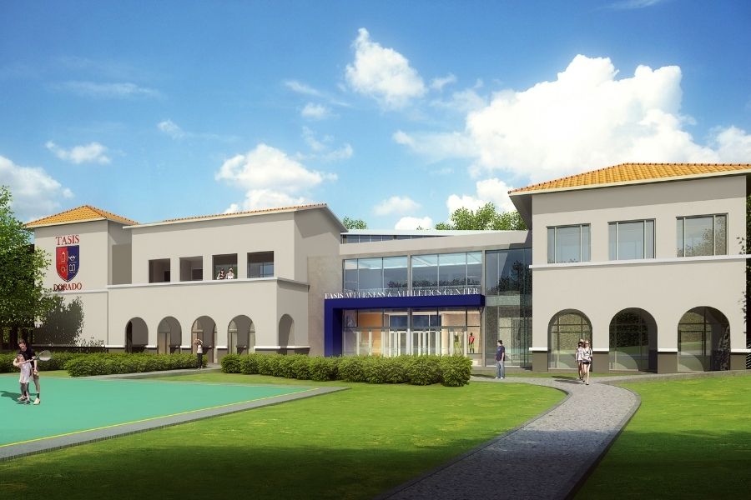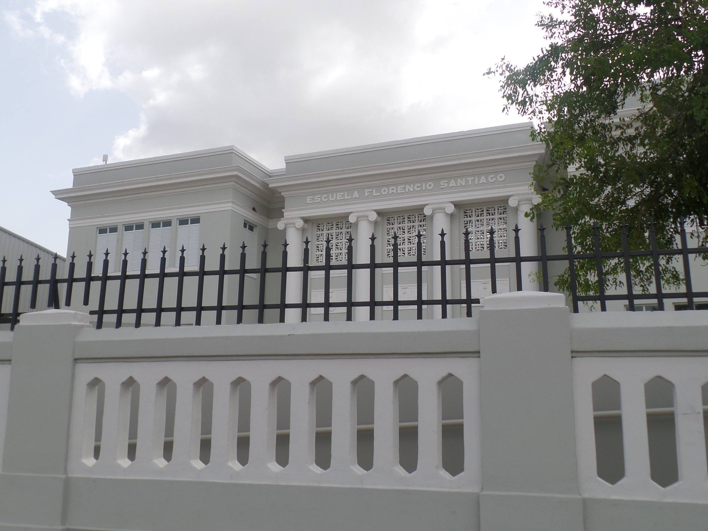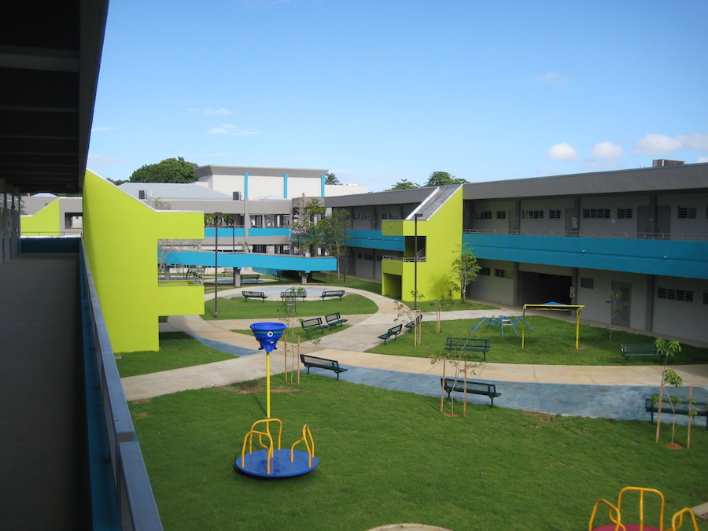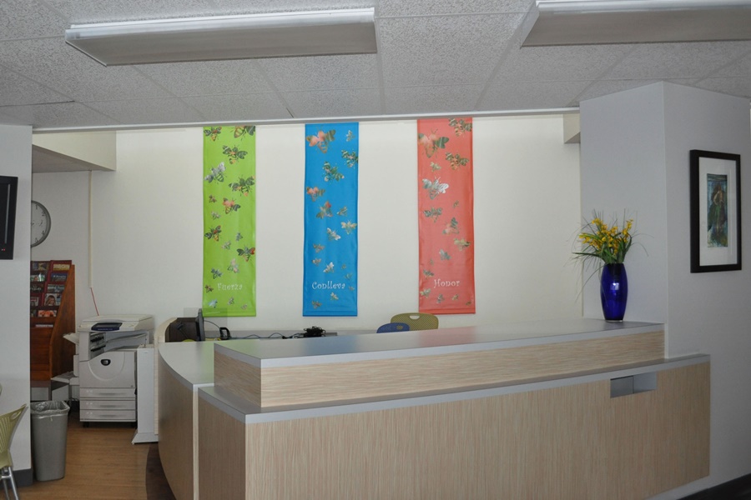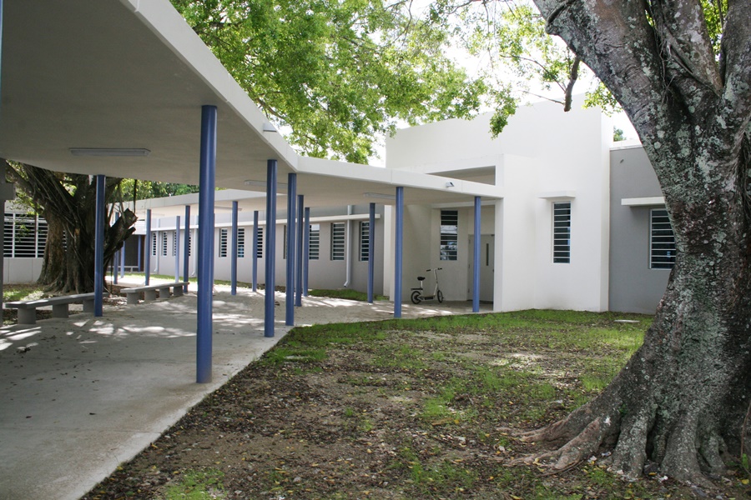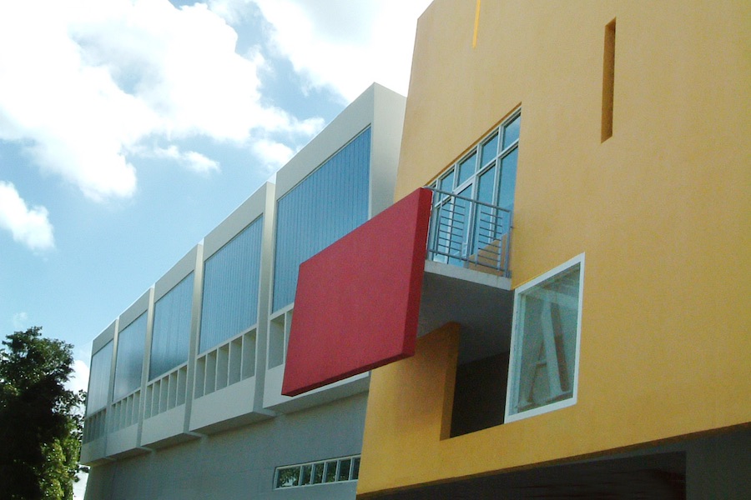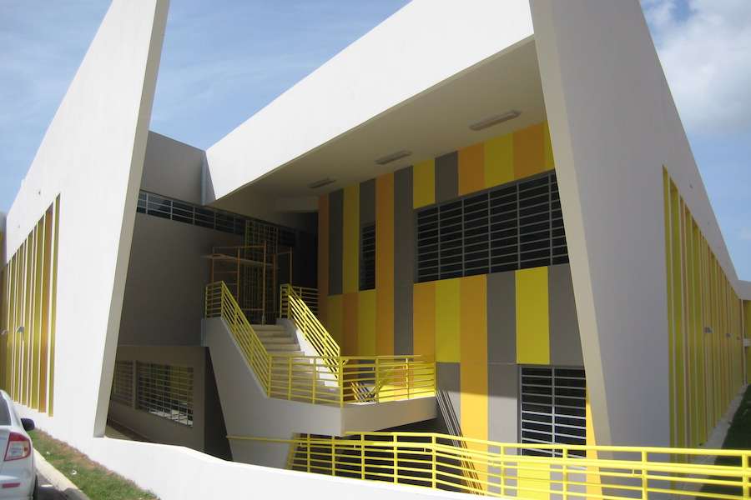24 Mar The Palmas Academy, Library Renovation
Our recent elementary school library remodel at Palmas Academy has transformed the space into a vibrant hub of learning and creativity. We prioritized creating distinct zones, from cozy reading nooks to dynamic breakout rooms, all within a budget-conscious framework. A key feature is the coral...

