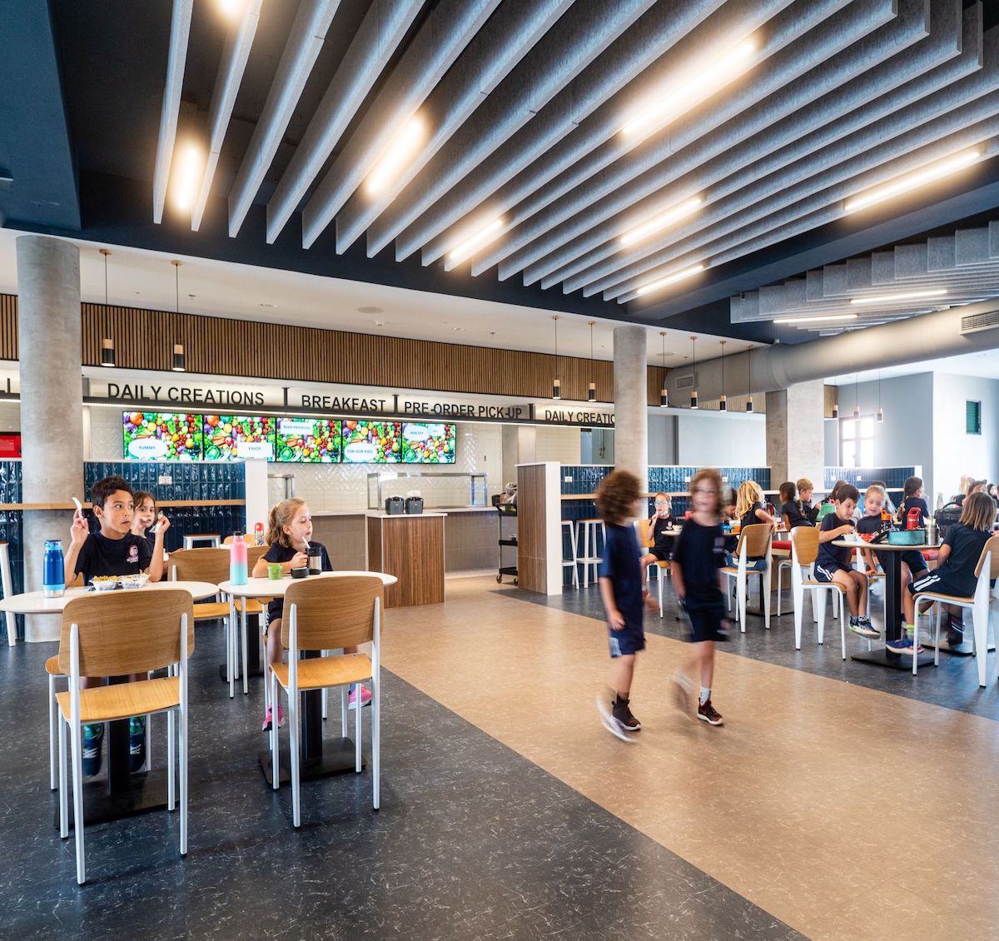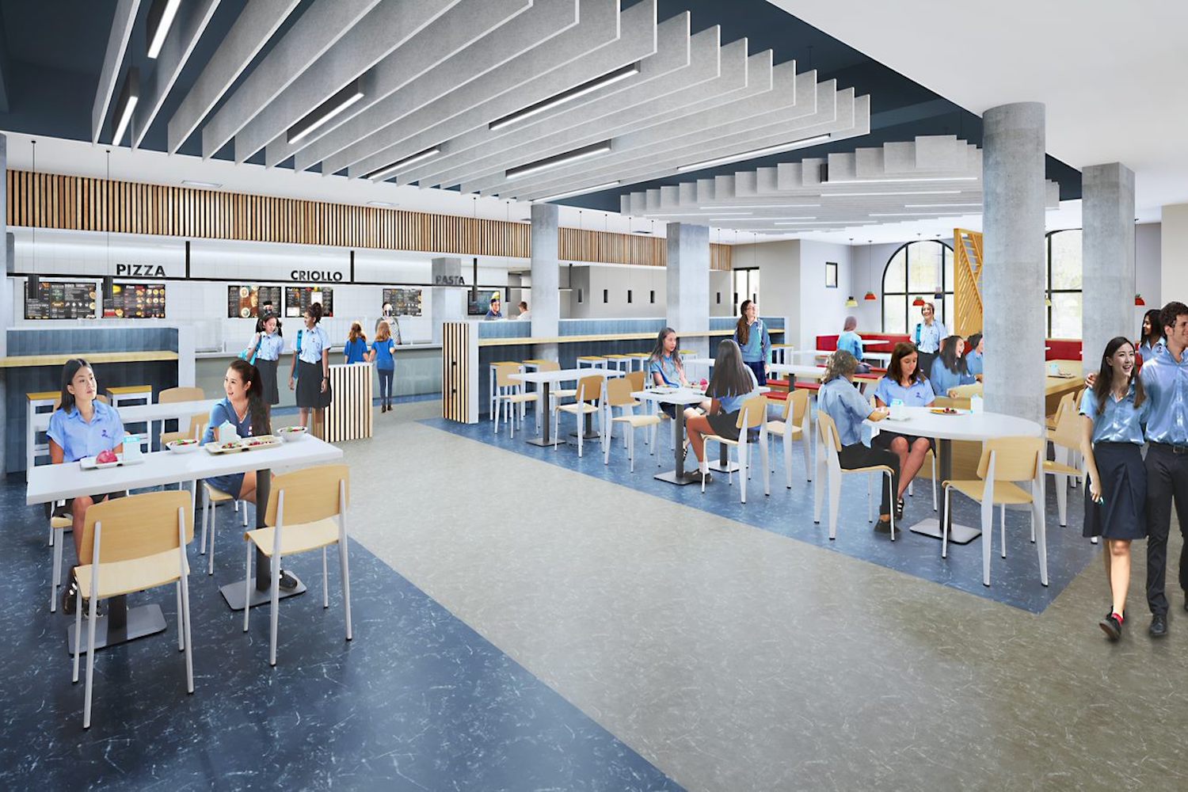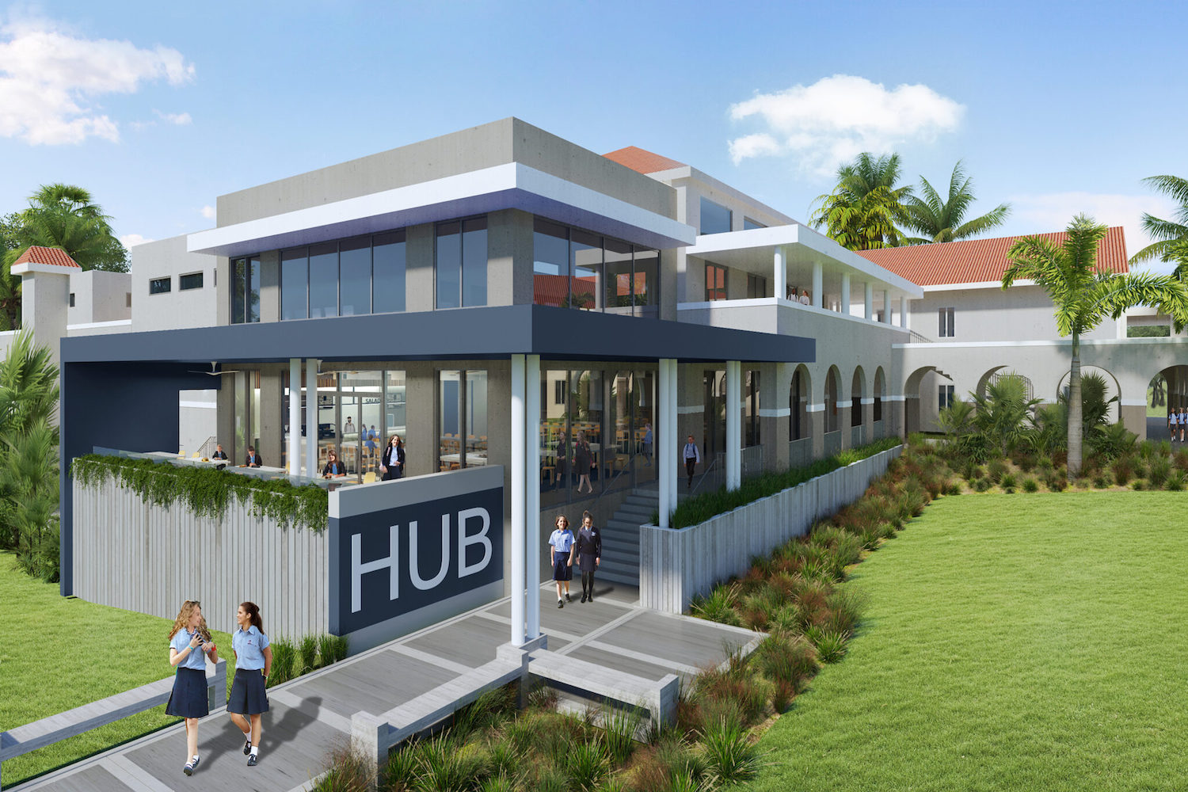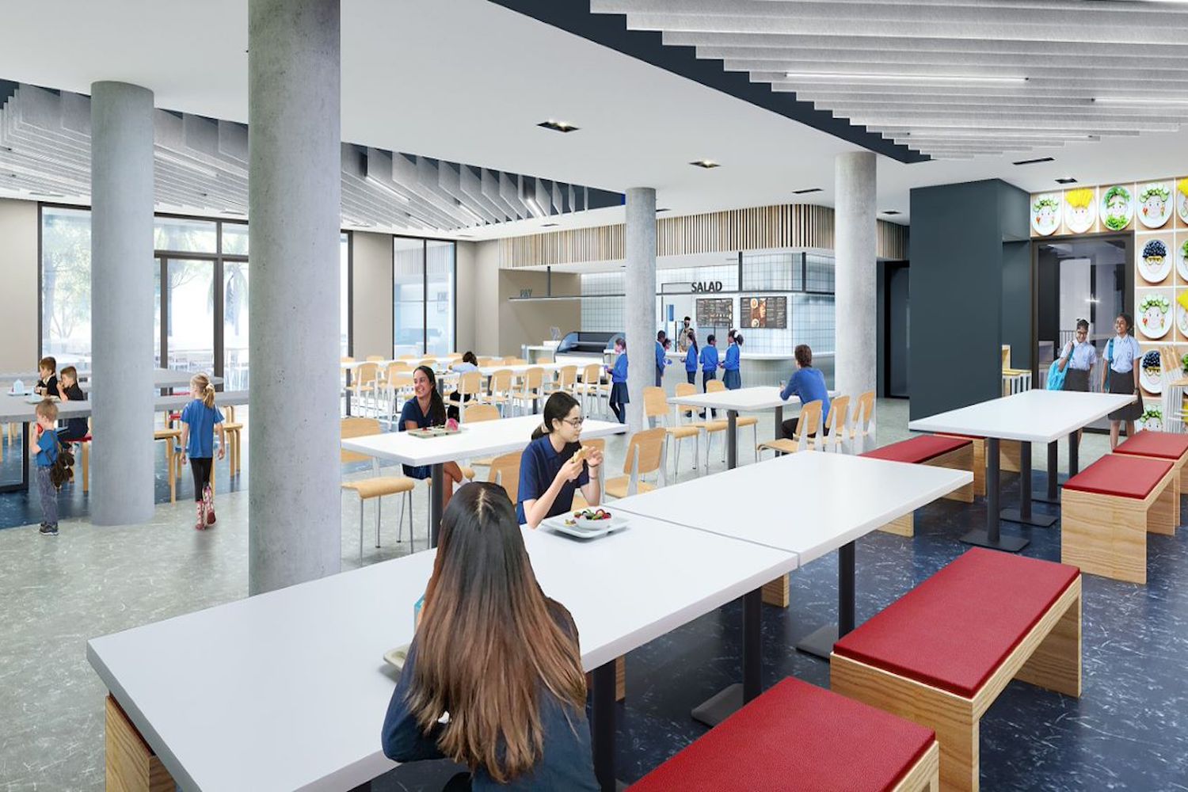TASIS Dining Hub
Category
Education, InteriorsTASIS Student Center is the newest addition of building expansions the school will be undergoing in the near future. 2,460 sqft of new, open space with large glass windows that view out to lush gardens is being combined with 5,500 sqft of the existing area to transform a traditional cafeteria into a modern, socialization Dining Hub in the first level of what will soon be a buzzing Student Center. Pocket glass doors serve as a light partition between the existing and new areas, providing use of space flexibility, an important aspect for the efficiency of the building. 2,475 sqft are assigned to well-ventilated, covered exterior terraces where students will stay connected to the lively landscaping, signature of the community-driven Sabanera neighborhood, where the school is located. The newly expanded kitchen of 1,790 sqft now hosts 3 serving areas with custom lighting signage, each one assigned to a different culinary experience. New conveniently located payout stations will now direct circulation and increase service quality and efficiency.
Responsible for both the architecture and interior design of the Student Hub, V Architecture’s main priorities were ensuring wellbeing and health for all students, visitors, and employees. Providing a comfortable ambiance was essential to ensure this. Accordingly, acoustical solutions were integrated to reduce noise contamination. Interior finishes such as vinyl flooring, hardtop tables, ceramic tiled walls, contract furniture with easy to clean fabrics were selected to optimize maintenance and health practices. Integrating the value of school spirit was an important aspect of design. Therefore, the iconic blue and red combination, communal table seating, and a flexible furniture layout were essential in motivating students to assemble, lounge and recharge. With the integration of these design concepts and values, the Student Dining Hub is just the beginning of a new era for the TASIS School of Dorado.




