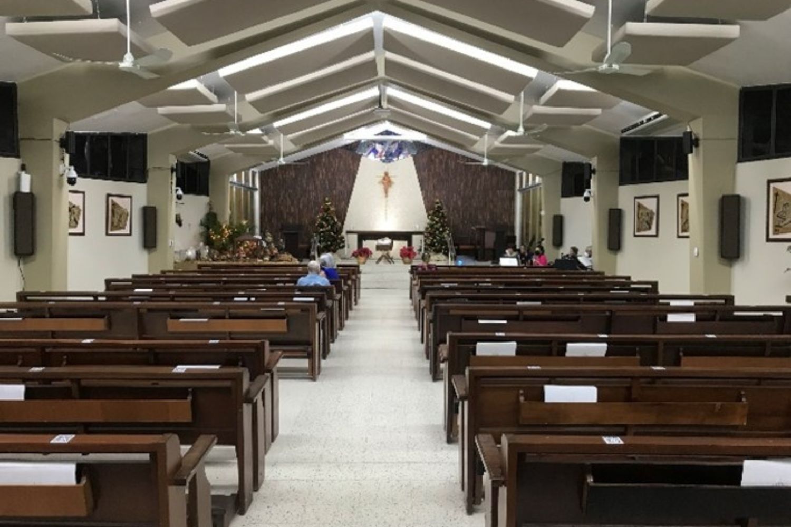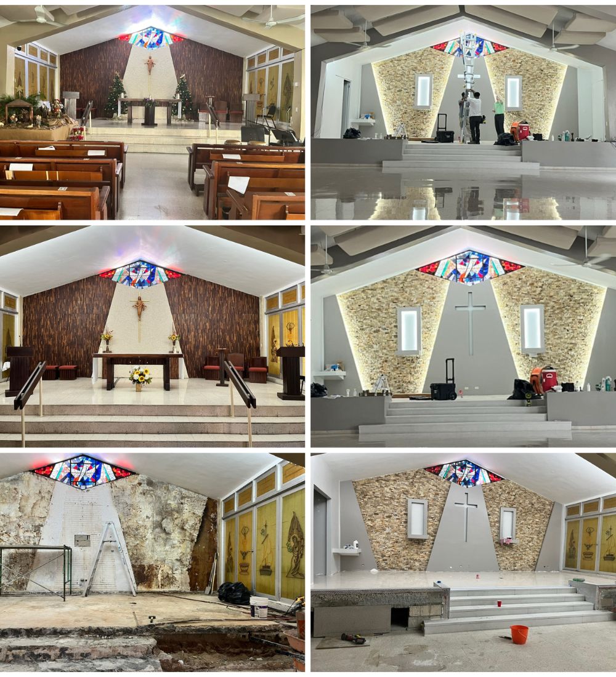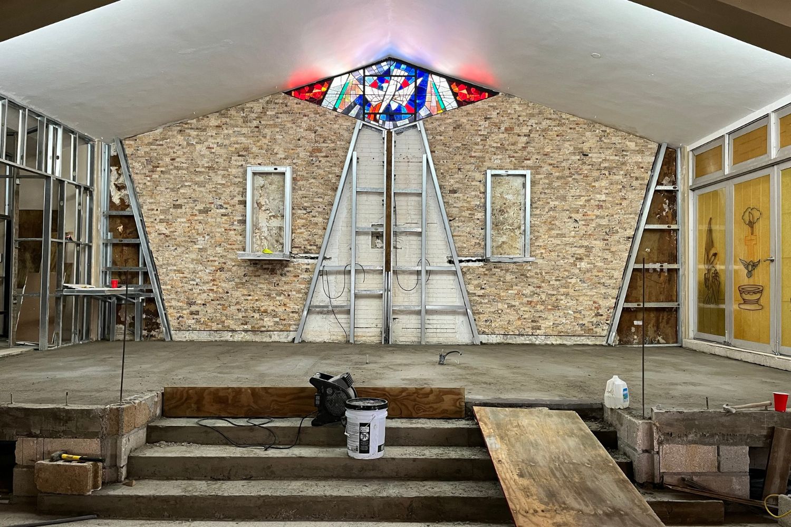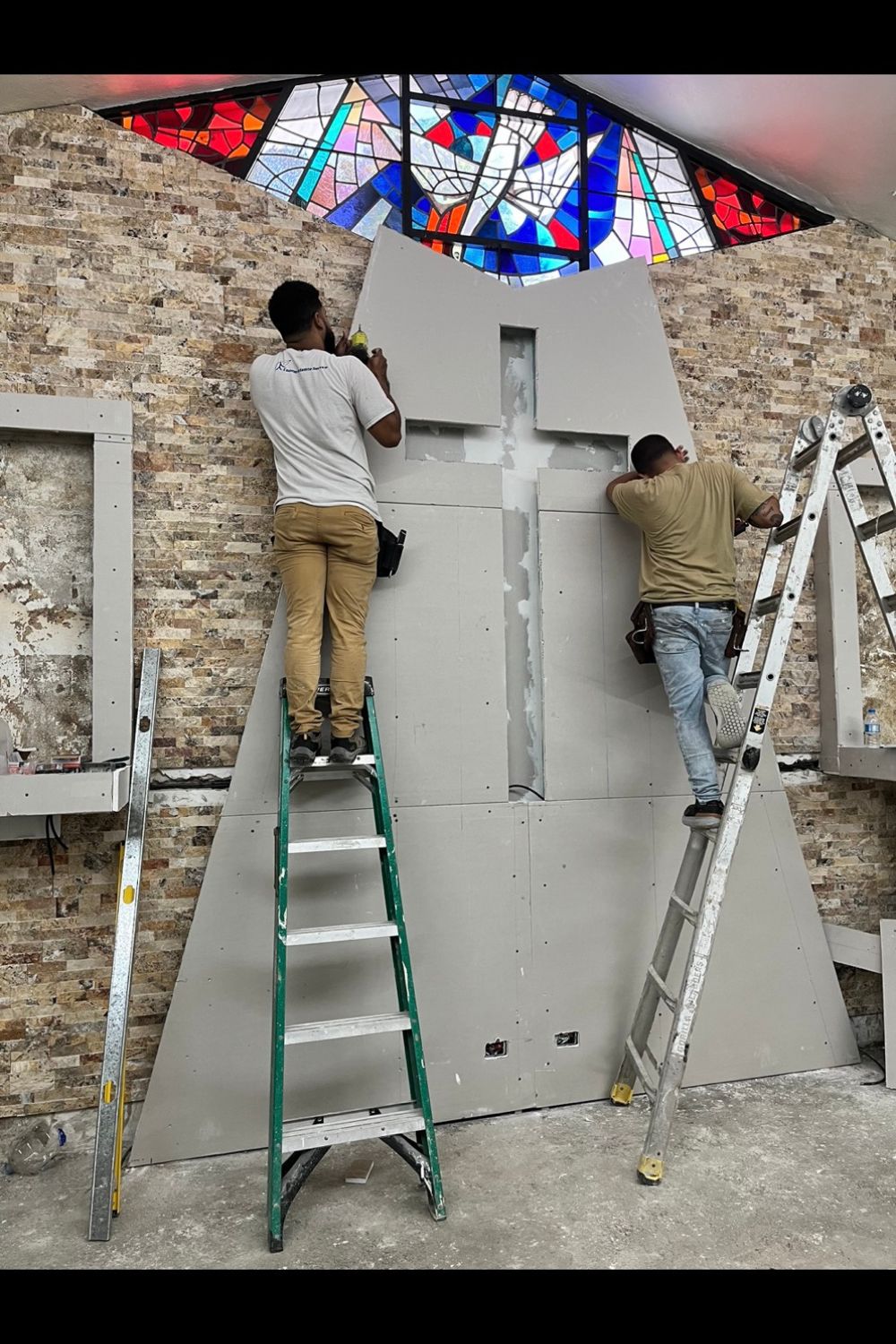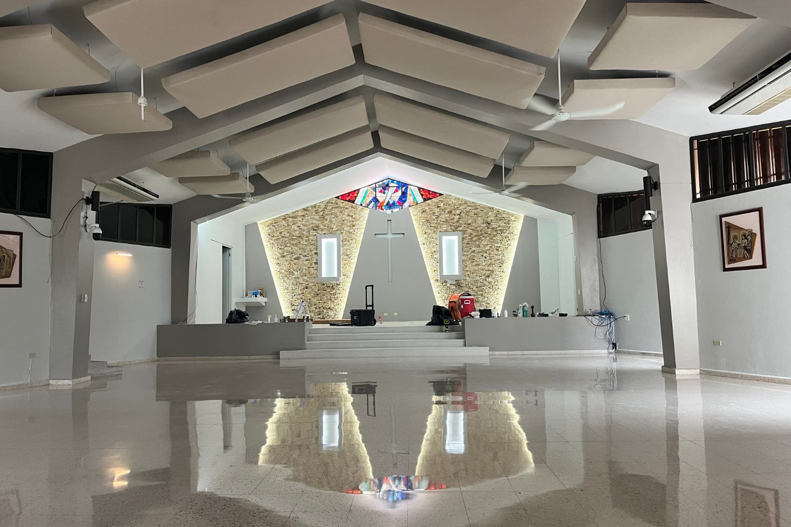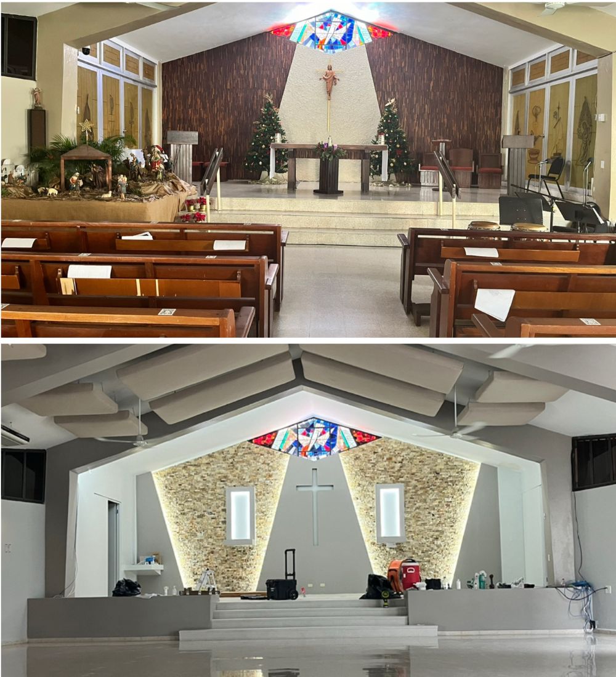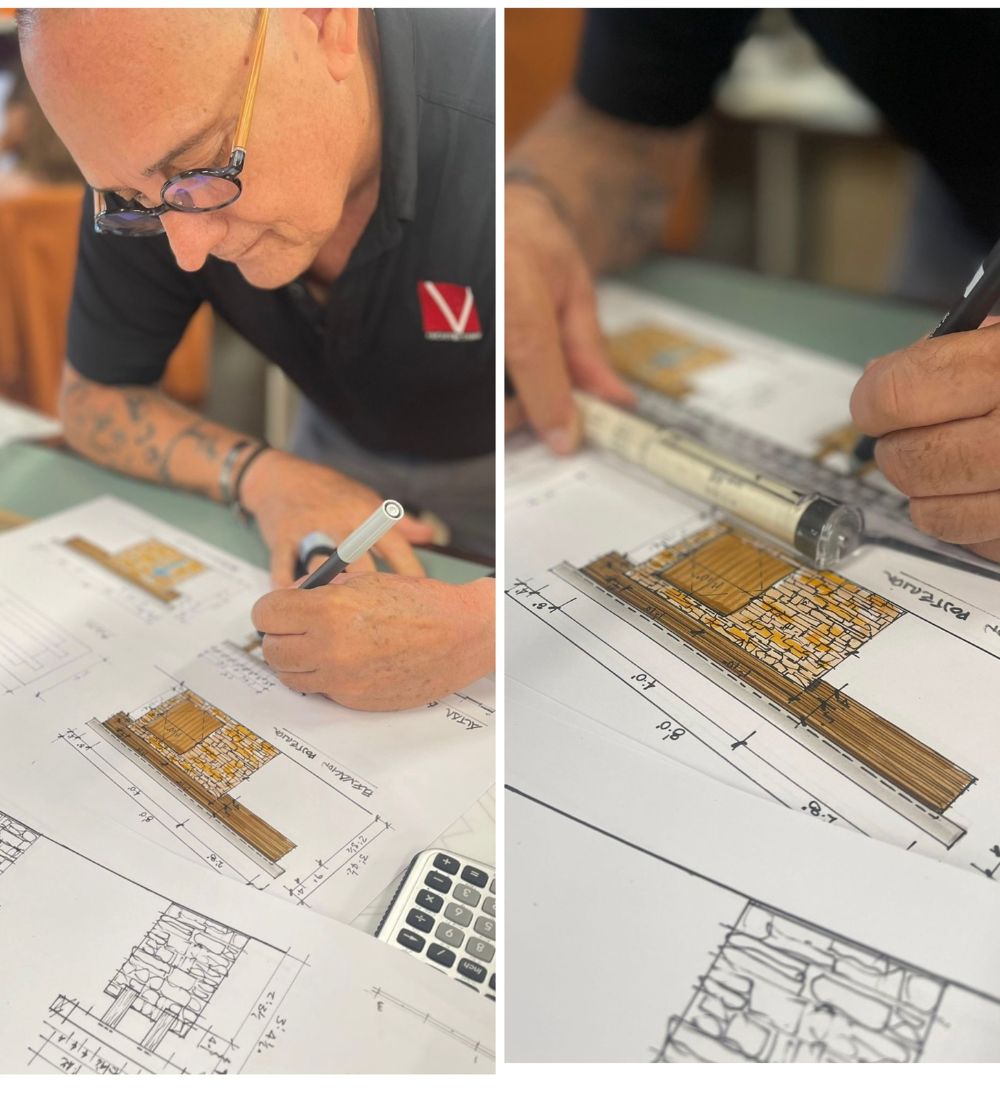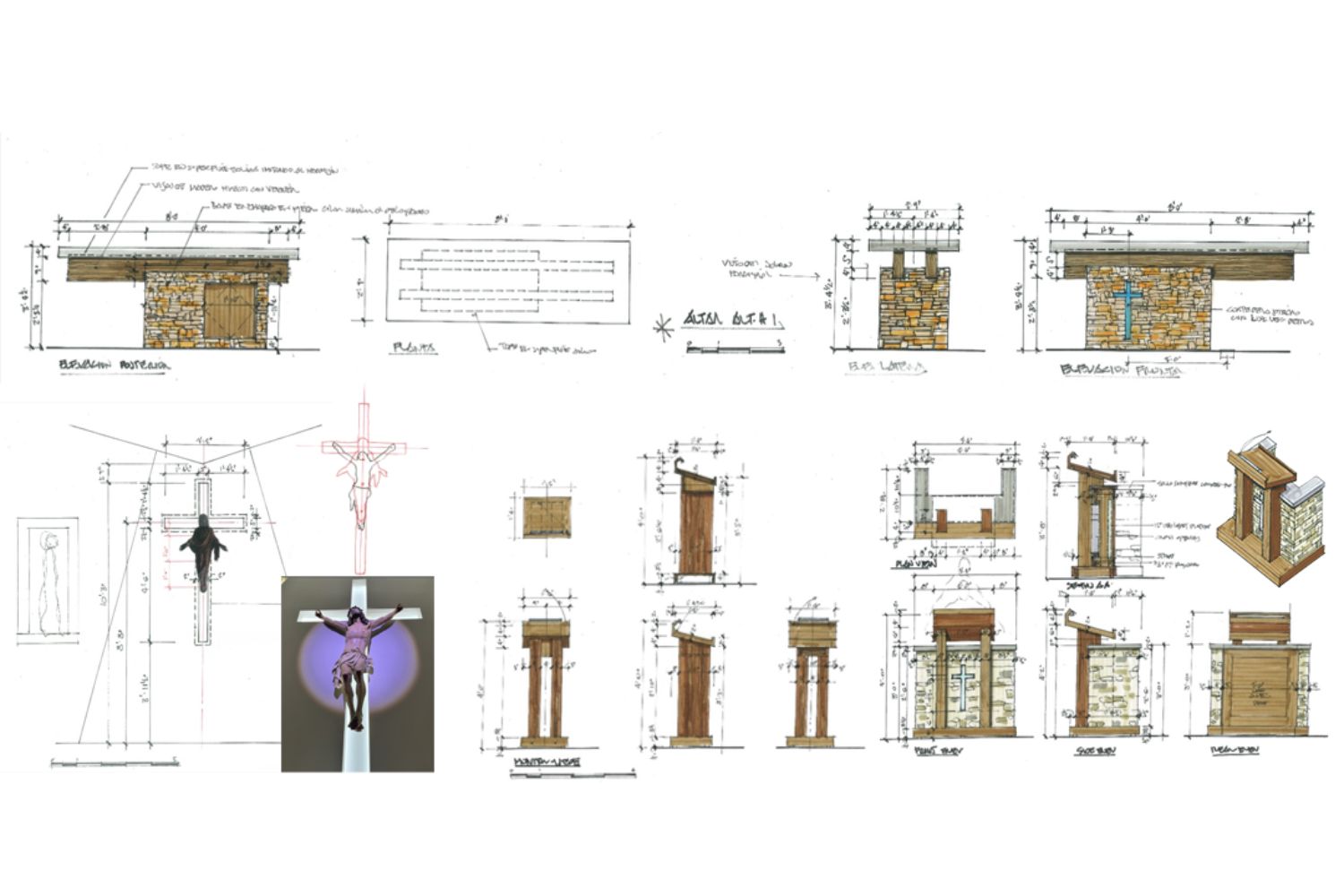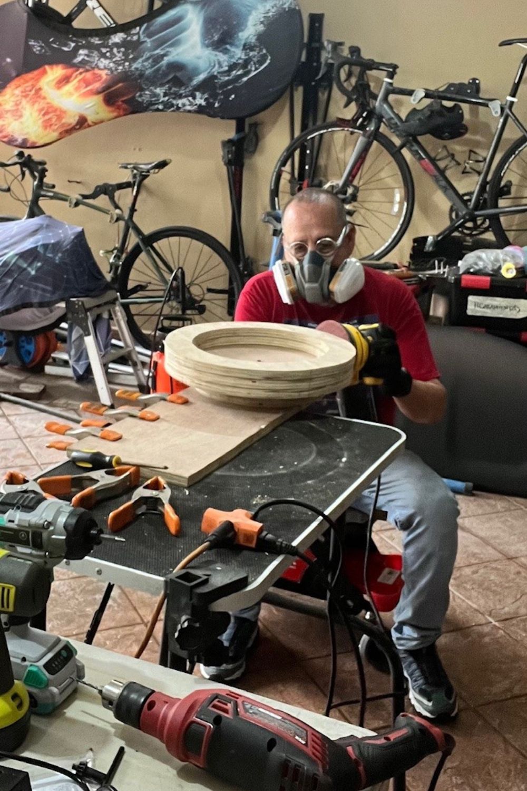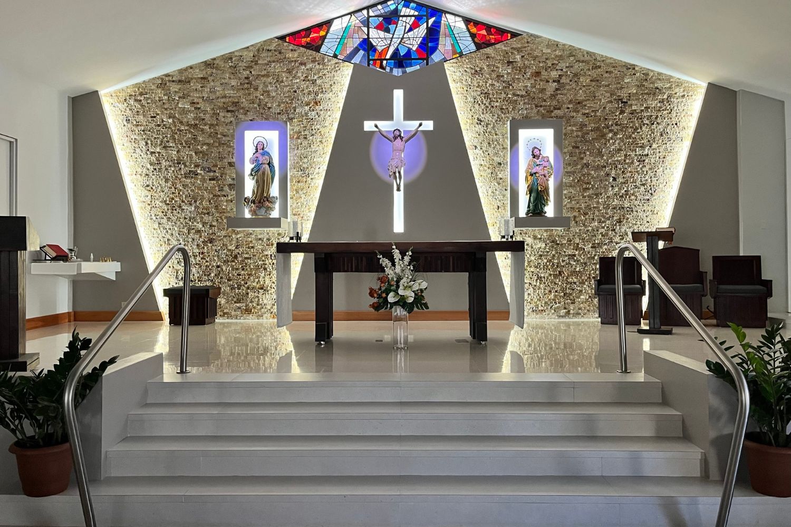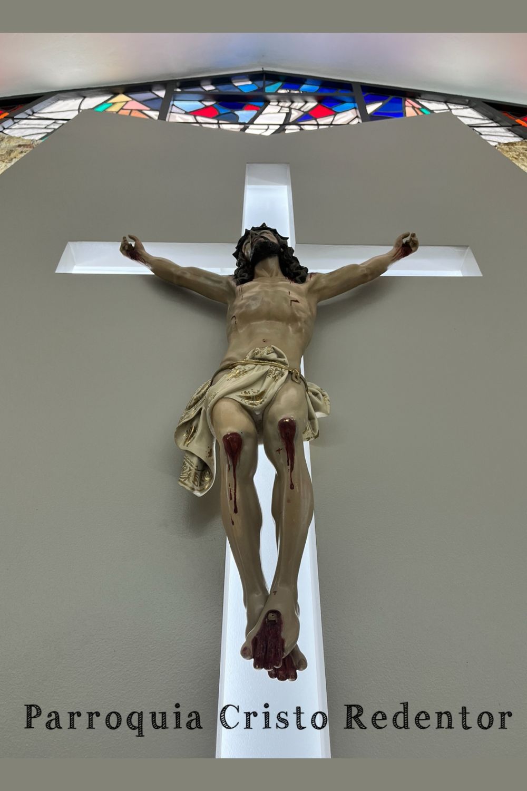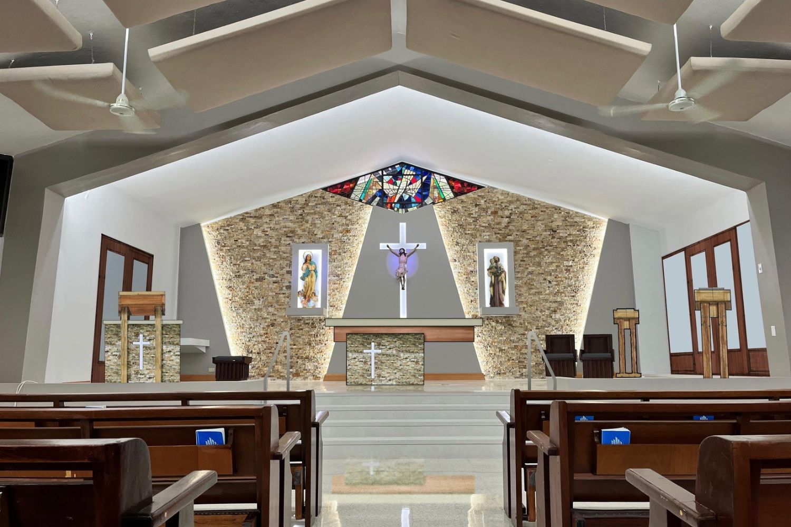
26 Nov A Labor of Love: Rafi Lugo’s Dedication to his Parish
As a firm dedicated to shaping the built environment, V Architecture is equally committed to nurturing the communities we serve. One such example is the remarkable work of our Senior Designer, Rafi Lugo. For six years, Rafi has been an active member of the Parroquia Cristo Redentor (Christ the Redeemer Parish) in San Juan, Puerto Rico. When the opportunity arose to contribute his design expertise to the church’s much-needed renovation, he embraced the challenge with passion and dedication.
“The project was initially a hobby,” Rafi explains, “but it quickly evolved into a deeply personal endeavor.” Working closely with Parish Priest Ángel Ciappi and Priest Ysidro Giber, Rafi embarked on a three-phase renovation, prioritizing the presbytery, financing the subsequent works, and planning future improvements of this 30-year-old structure and pillar of its community.
Phase One: High Altar Renovation
The first phase focused on critical areas within the presbytery:
- Central Staircase: A new, safer staircase and necessary electrical and telecommunications infrastructure were constructed.
- Altar Wall: The outdated wooden planks were replaced with a modern design featuring stone, gypsum board, and integrated lighting.
- Redistribution of Elements: New bases and lighting were repositioned, and statues and the altar cross were enhanced.
- Sacristy Renovation: The sacristy was completely renovated, including a new bathroom and additional storage space.
Phase Two: Community-Driven Improvements
The second phase, funded by a community-driven fundraising effort, included:
- Construction of Altar, Ambo, Credence, and Baptismal Font
- Replacement of Doors and Windows
- Improvements to the Parish Hall and Chapel
- Construction of Entrance Furniture
A highlight of this phase was the arrival of the stunning statue of Saint Joseph, commissioned by skilled artisans in Peru. Rafi is currently handcrafting the wooden base for the statue and other custom pieces that have emerged throughout the project.
Phase Three: Future Vision
The final phase of the project envisions:
- Construction of an accessible bathroom in accordance with current regulations.
- Redesign of the main access, including a ramp and additional steps for greater accessibility.
- Re-orientation of the chapel entrance to a more functional location that served as a separate exterior entrance.
- Parking reconfiguration to optimize available space.
- Replacing the images of the Stations of the Cross with stained glass in the existing windows.
A V Legacy Story
Rafi’s dedication to this project is proof to the power of giving back. Throughout this transformative process, Rafi has worked closely with contractors and the design team, demonstrating patience, flexibility, and a spirit of constant cooperation. His work has transformed the church’s physical space and strengthened the bonds within the community. “Despite the challenges that have arisen, the collective effort, dedication, and love for our Lord’s house have been the driving force behind this project,” Rafi shares. “We hope this renovated space will continue to be a place of peace, harmony, and spiritual communion for all.”
At V Architecture, a well-rounded life is about more than professional achievements. It is also about contributing to the betterment of our communities. Rafi’s story is a shining example of this philosophy and our V Legacy in action.
