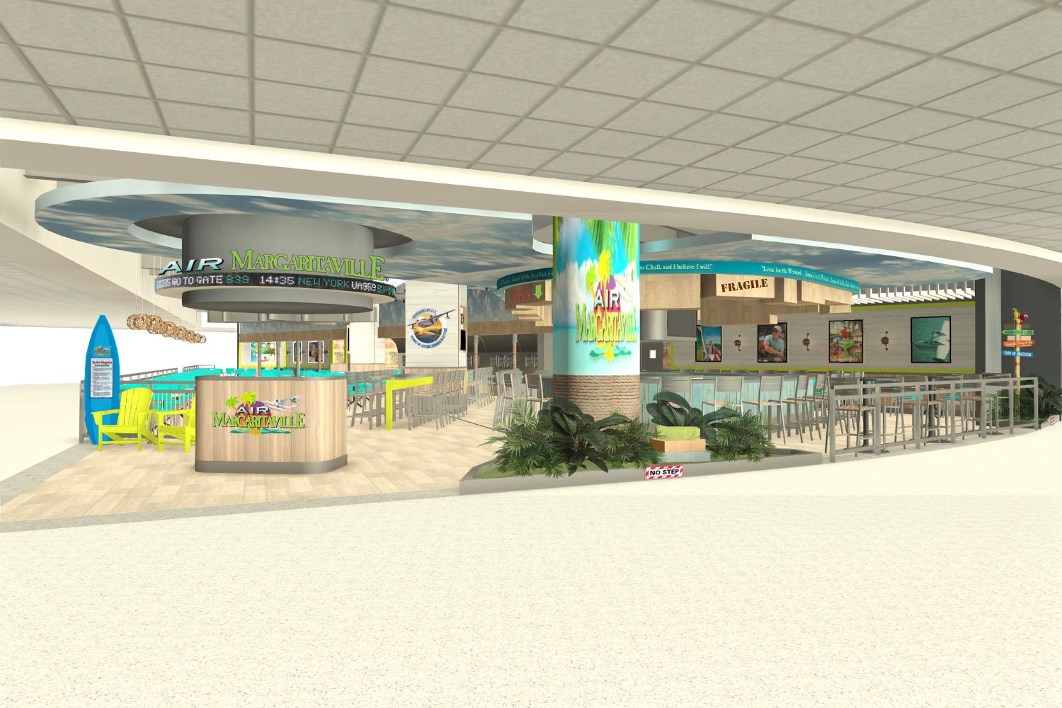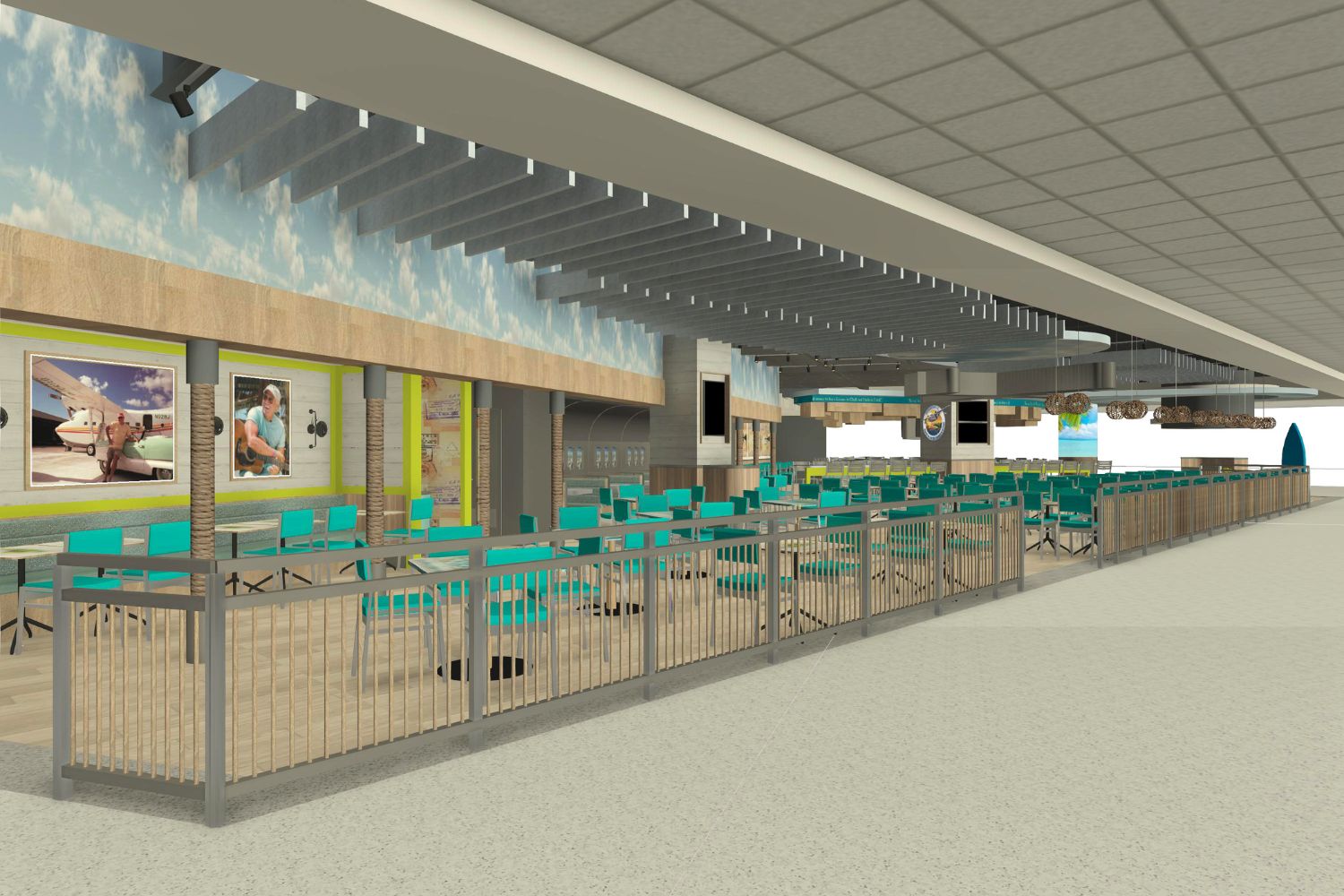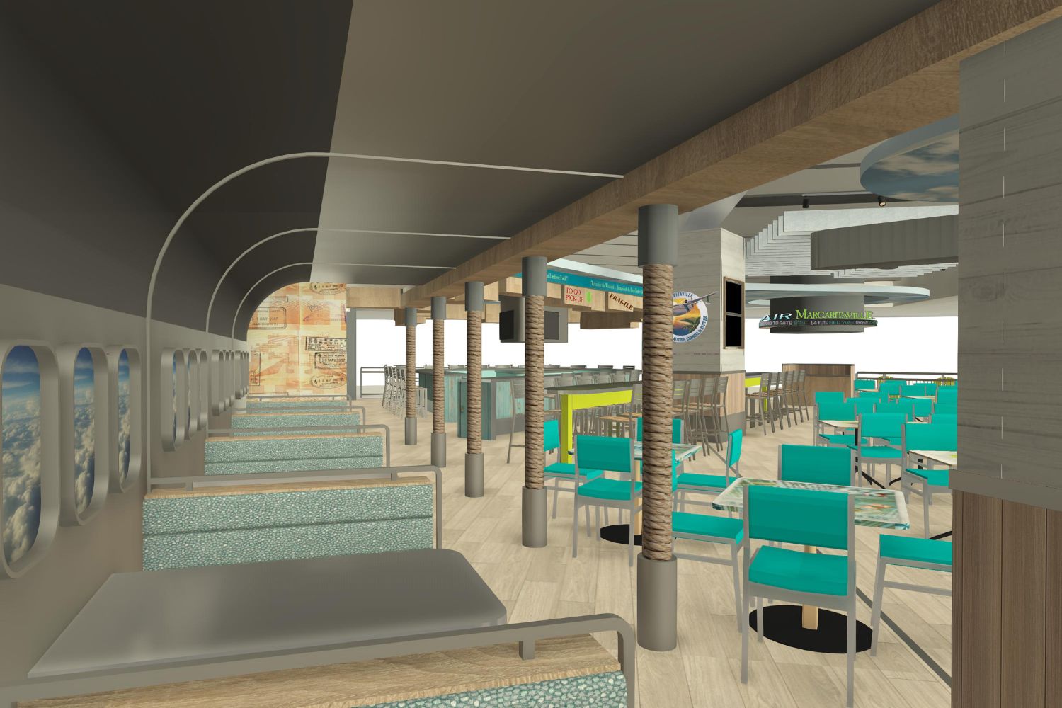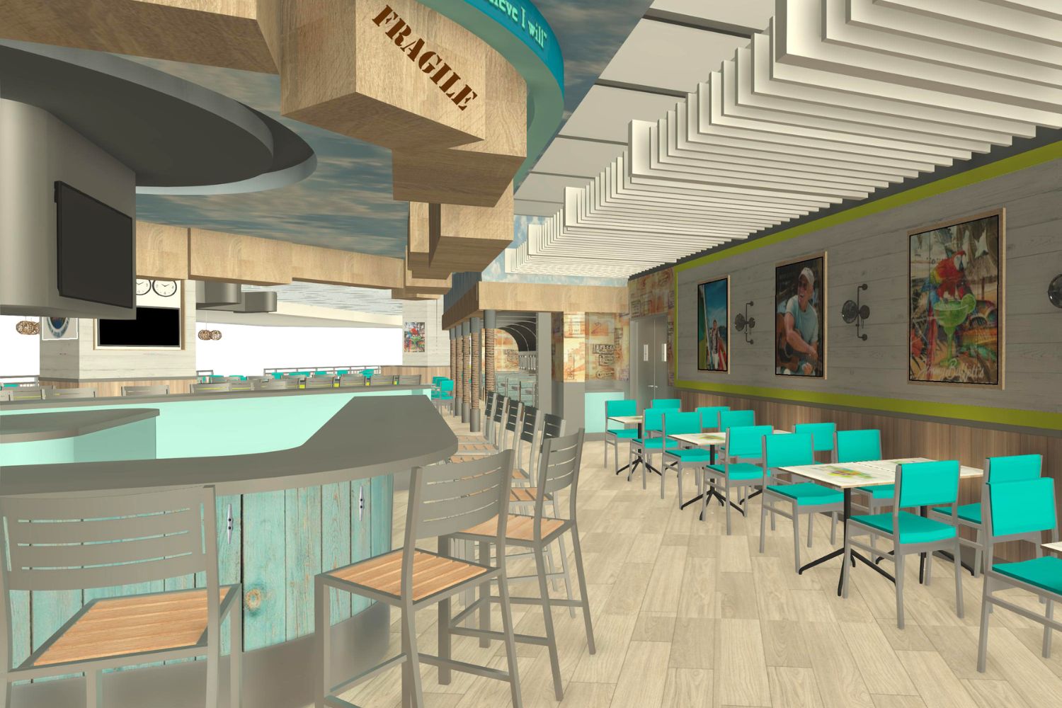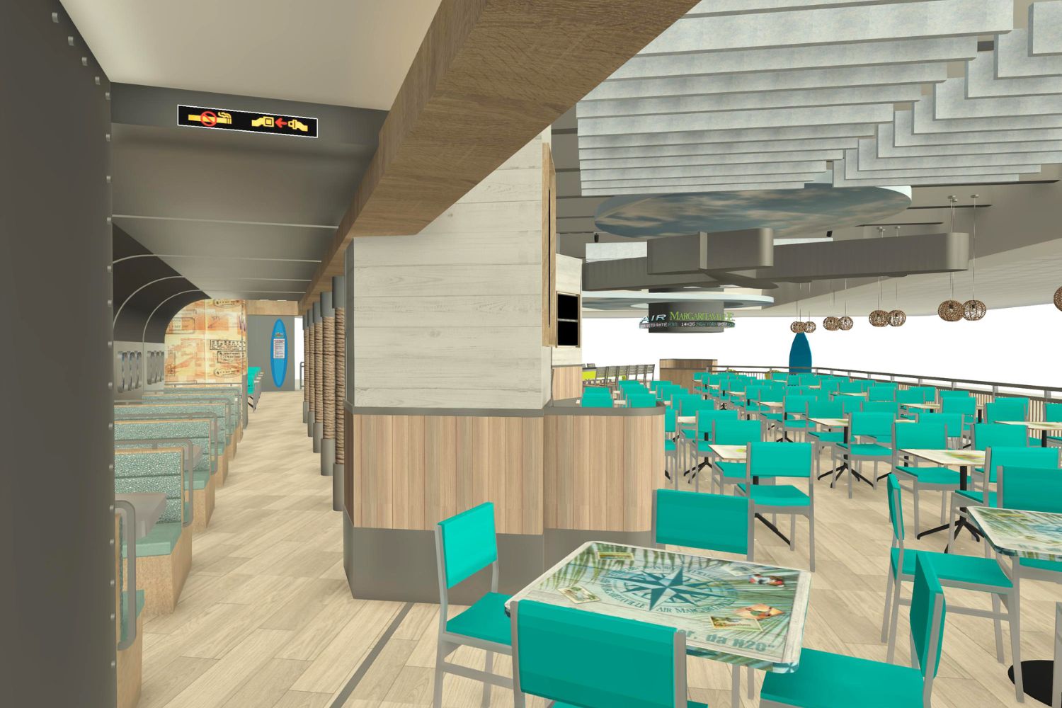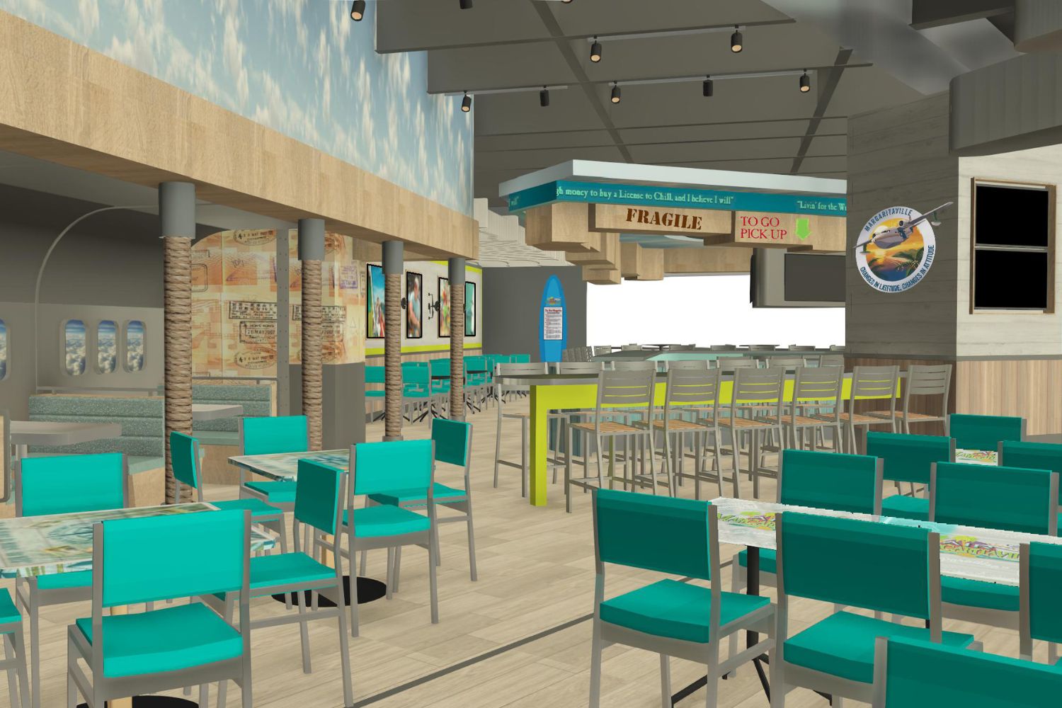Air Margaritaville
Category
Commercial, Interiors, Restaurant DesignAs part of an ongoing collaboration with Management Group Investors (MGI), the esteemed organization entrusted with managing food concessions at Puerto Rico’s Luis Muñoz Marín International Airport (SJU), V Architecture returns to the Airport for another commercial/restaurant project. In Terminal B, Air Margaritaville embarks on completely renovating the 4,700sf restaurant’s public areas.
V Architecture’s intervention includes both architectural and interior design elements. The new flooring, railings, and reflected ceiling design, along with furniture, lighting, and finishes selection, summarize critical aspects of the renovation. The design approach aims to achieve a “fresh look” in an existing space while respecting the brand standards that characterize Margaritaville. The new design orchestrates a comprehensive transformation of the original restaurant ambiance while conserving iconic elements such as the bar and the suspended airplane.
Increasing the restaurant’s seating capacity was an important task, which we successfully achieved by accommodating 205 seats with the new furniture layout and space distribution. The restaurant consists of a host station and a new foyer with the brand’s signature Adirondack chairs, a custom communal table and seating booths that simulate airplanes’ aesthetic, a vast salon that includes banquet seating, a bar area, and a pick-up station for the traveling clientele. V Architecture redefined the different zones according to the client’s needs while assigning each area a unique yet harmonious aesthetic.
Margaritaville’s brand standards played an important role in the design strategy. The graphics, signage, furniture & flooring selection, and a general “look & feel” were predetermined by the brand. Nevertheless, V Architecture was given the creative liberty to complement the design with fresh new elements to enhance the overall experience. Acoustical baffles suspended from the exposed ceiling simulate the sky and showcase the original airplane while improving the space’s acoustics. A terrazzo slab around the bar’s footprint mimics the sand. Custom millwork with cohesive finish selection and fresh design. Thorough coordination with the brand and client was essential to incorporate these elements into the restaurant’s aesthetic.
Air Margaritaville is an iconic restaurant in SJU’s Terminal B for its strategic location and outstanding renovation product of V Architecture’s design vision.



