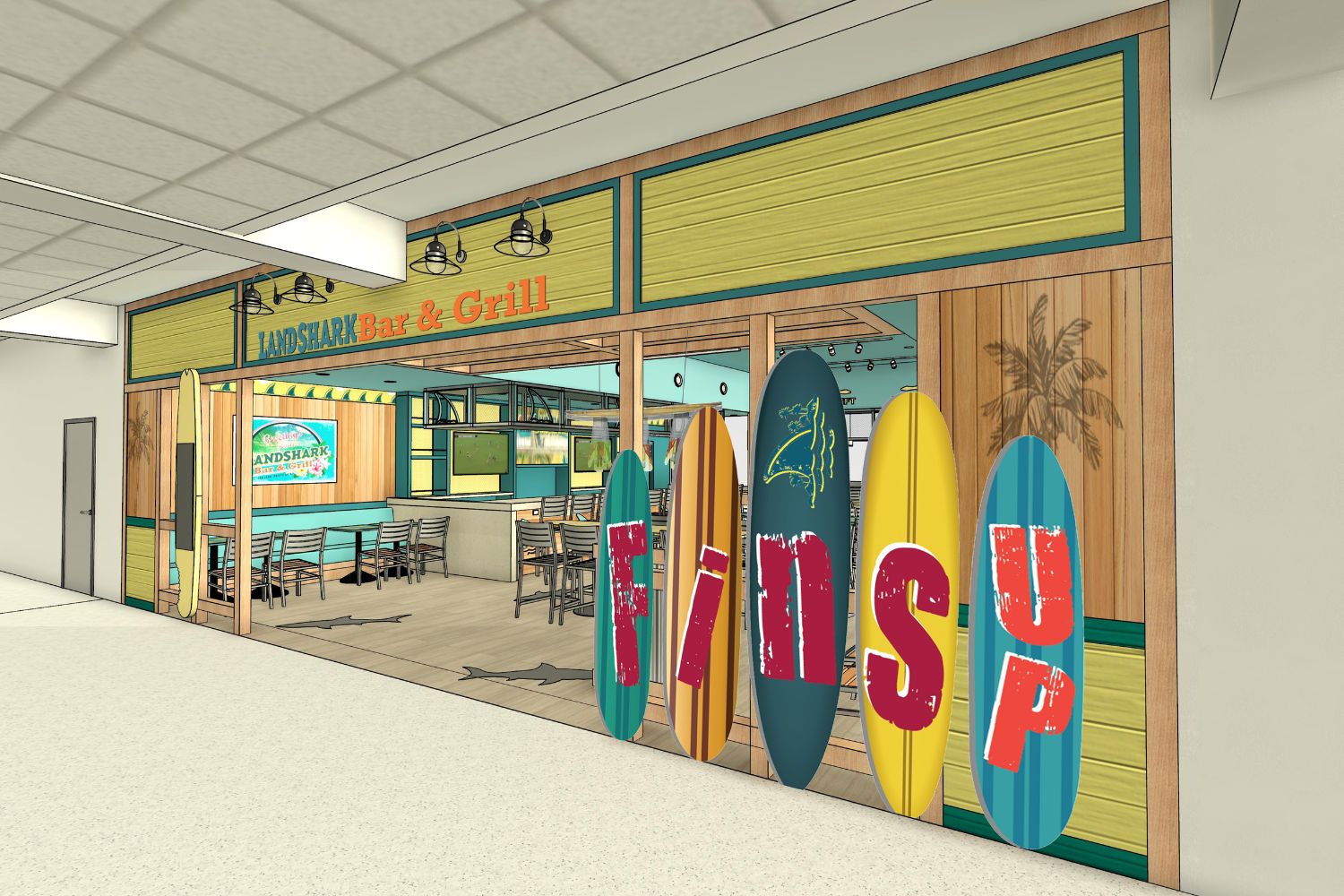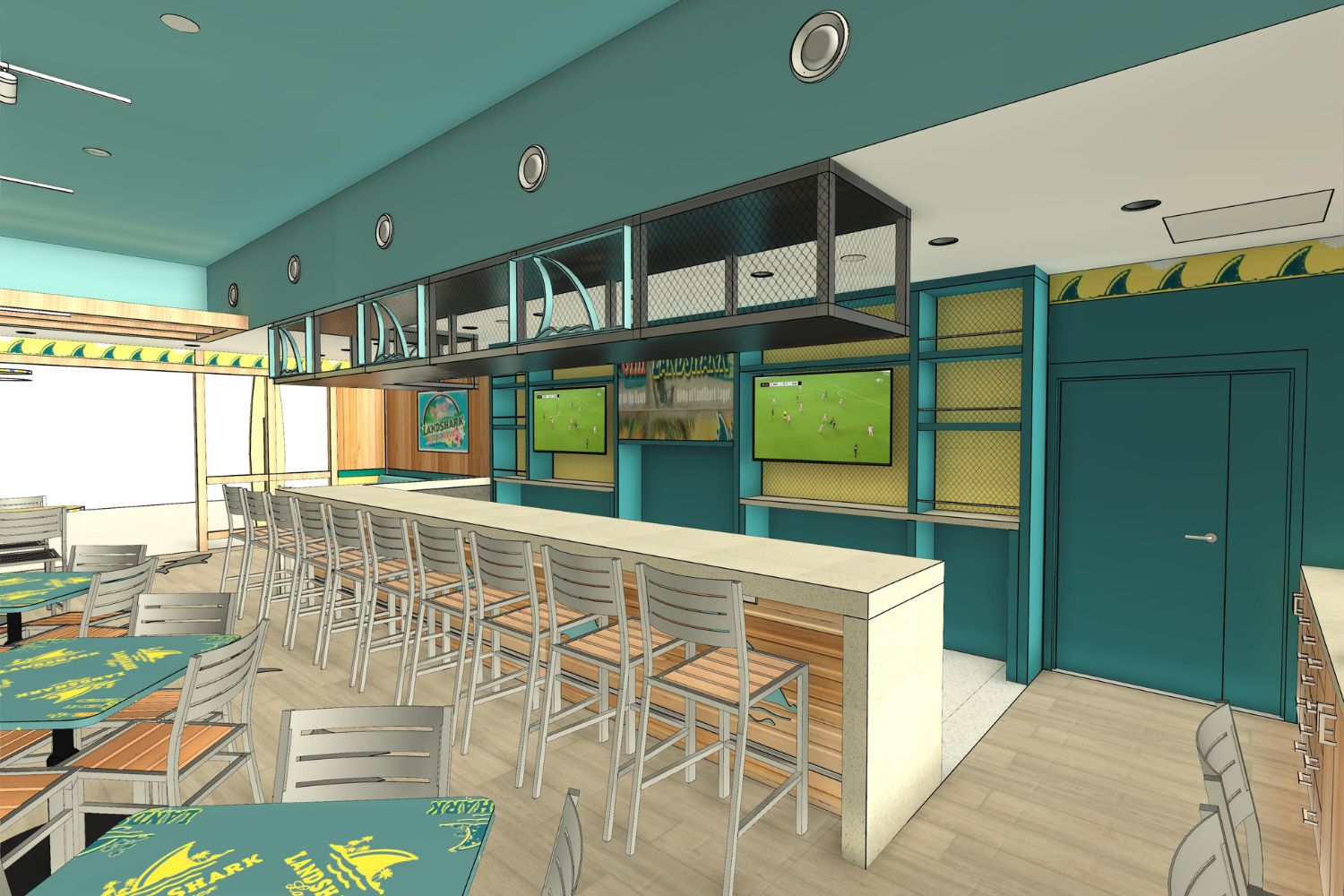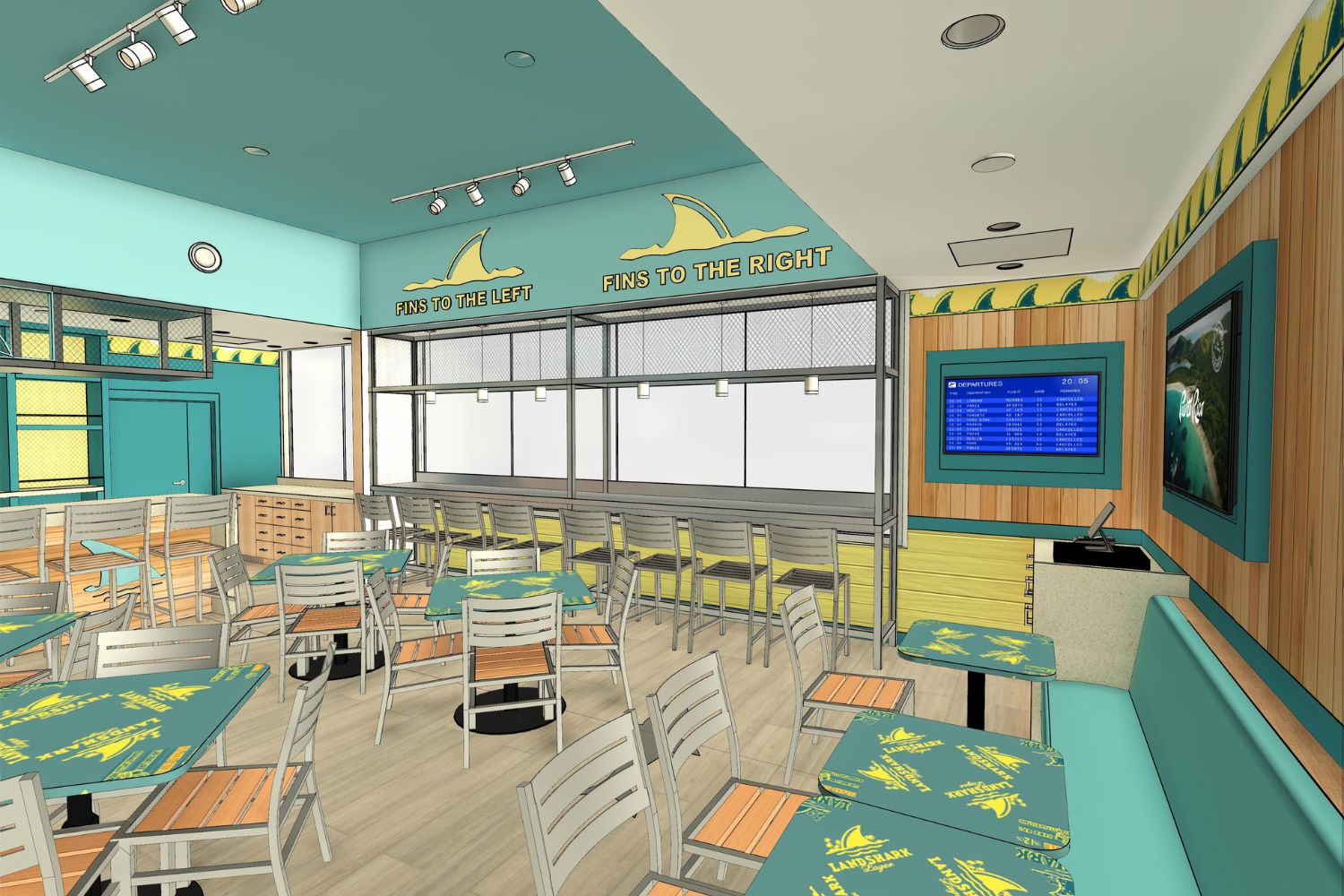Landshark Bar & Grill
Category
Commercial, Interiors, Restaurant DesignAt V Architecture, we are thrilled to announce our vibrant partnership with Management Group Investors (MGI), the esteemed company overseeing food concessions at Puerto Rico’s Luis Muñoz Marín International Airport (SJU). Together, we embark on an exciting endeavor to develop multiple projects within the airport, cultivating a robust and long-lasting partnership.
V Architecture was tasked with renovating the Landshark Bar & Grill concession area in Terminal C. The current space, which spans 1,750 sq/ft, includes a lounge, bar, and back-of-house kitchen. The interior renovation scope includes installing a new ceiling facade and selecting lighting, flooring, wall finishes, furniture, and millwork, all of which will completely transform the existing restaurant space. The design strategy for this restaurant renovation focused on modernizing the existing space while adhering to brand standards and addressing specific client requirements.
Addressing the client’s seating challenge, we successfully redesigned the layout to accommodate 80 seats within the existing restaurant footprint. This was achieved by optimizing space utilization, particularly by shortening the bar area to create additional seating towards the front of the restaurant, offering various seating arrangements such as bar, dining, and counter options.
Our design approach involved raising the ceilings to enhance the contemporary ambiance, incorporating wood plank walls stained in the brand’s colors, installing porcelain floor tiles featuring shark fins decal cutouts as branding elements, branding graphics, metal overhang bar shelving display over the proposed bar, custom back bar/liquor display with tv locations, banquette seating millwork and custom metal framing counter seating overlooking the existing window. All the proposed design elements were coordinated with the brand for approvals, this included the BOH and bar area which were coordinated with the concession operating team to meet their requirements.
Our design strategy involved several vital elements to enhance the restaurant space’s contemporary feel. This included raising the ceilings to create a more spacious atmosphere, utilizing wood plank walls stained in the brand’s colors for a cohesive aesthetic, and incorporating porcelain floor tiles featuring shark fin decal cutouts as unique branding elements. Additionally, we integrated branding graphics, implemented a metal overhang bar shelving display, and designed a custom back bar/liquor display with designated TV locations. The seating layout was optimized with banquette seating millwork and a custom metal framing counter seating overlooking the existing windows.
Every proposed design element was carefully coordinated with the brand throughout the approval process. This involved close collaboration with the concession operating team to ensure that the back-of-house, bar areas, and dining salon met their specific requirements.
The Landshark Bar & Grill establishes a fresh benchmark for innovation and functionality in airport concessions restaurant design, paving the way for the evolution of casual dining establishments in Puerto Rico.





