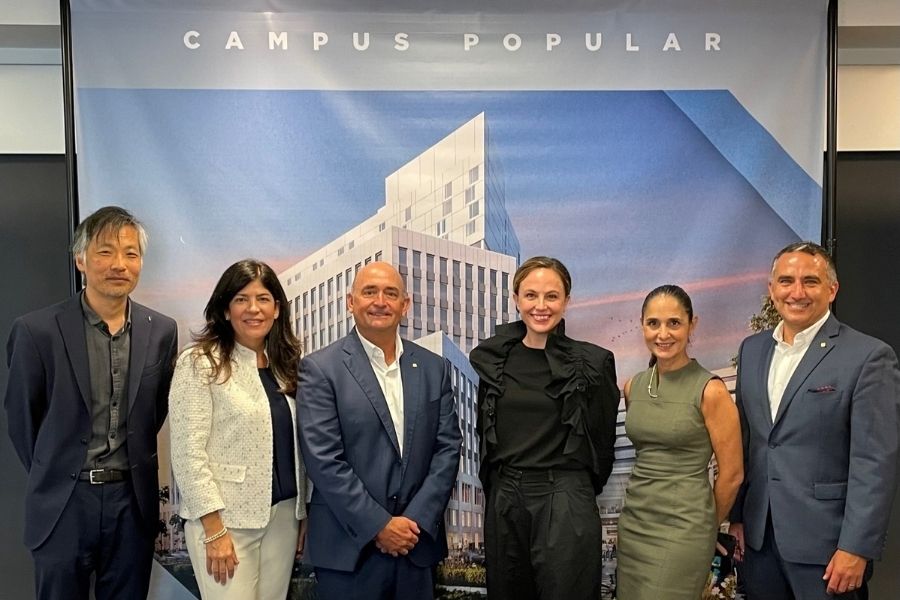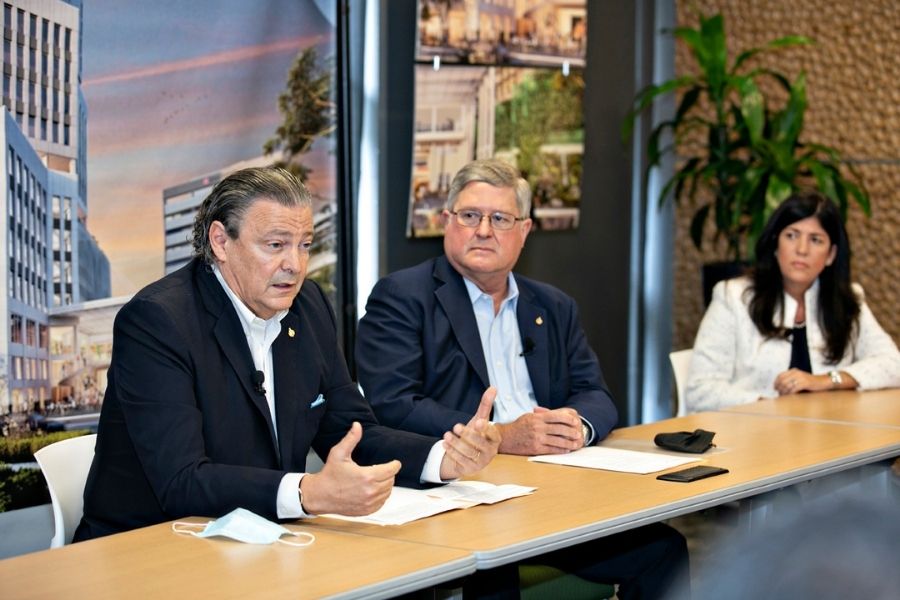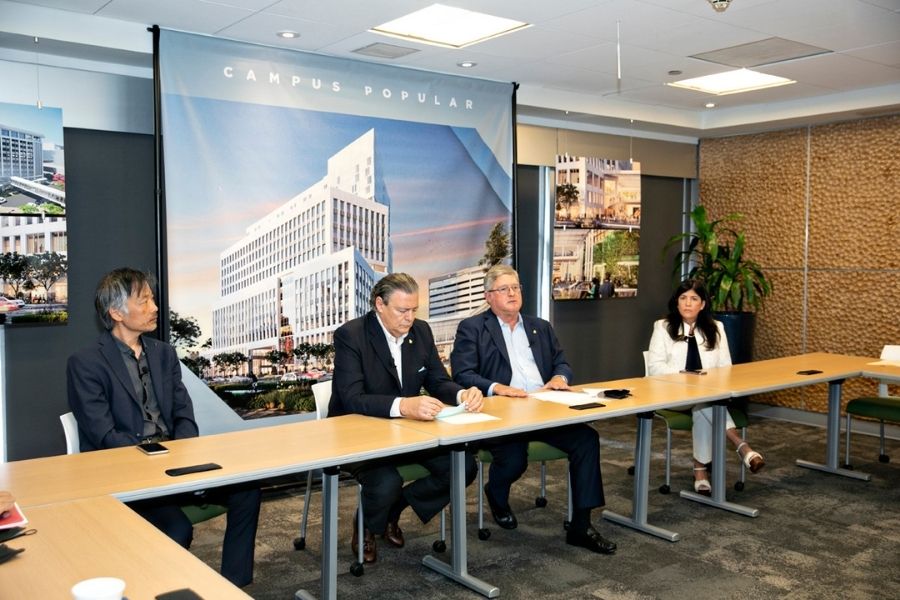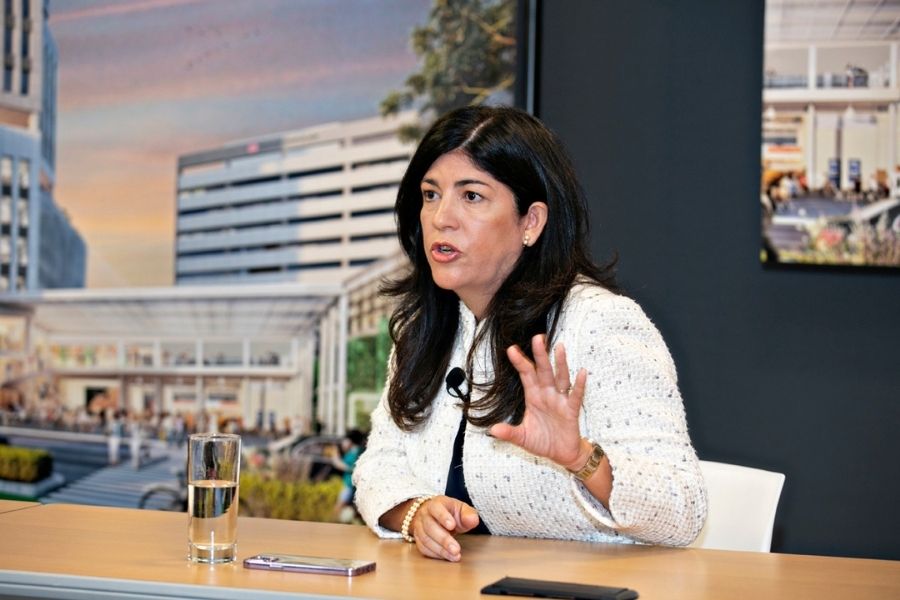
16 May Project Spotlight: Popular Announces the new Campus Popular, designed by V Architecture and Perkins Eastman
V Architecture is beyond excited to share the recent announcement of the new “Popular Campus” project! The Chairman of the Board and the CEO of Popular Inc., Ignacio Álvarez and Richard L. Carrión, respectively, offered details this Tuesday of the new redevelopment plan for its main headquarters, with an investment that will exceed $300 million. Popular shared its expectation of reorganizing their corporate physical footprint in the Metropolitan area, offering a new workspace in keeping with the times and, in turn, infusing vibrant character to the Hato Rey area.
Envisioned in partnership by the firms Perkins Eastman and V Architecture, this high-profile complex will feature two structures, namely: the Plaza and the Bridge Buildings. The Plaza Building includes office space, a hotel, commercial space, a student center, 800 parking spaces, and a new public square that connects the structures and serves as the center of the campus. The Plaza Building will be located in the existing parking area north of Popular Center. The Bridge Building to the other side of Muñoz Rivera Avenue, consist of an additional 500 parking spaces, commercial space, and a fitness and wellness center. Both building will connect to the Popular Campus via covered bridges in the second floor following the lead of the existing Popular HUB and Calle Popular Buildings.
The Plaza Building has approximate area of 700,000 square feet and will feature 11 stories of office space and parking lots. In addition, 85,384 square feet will be dedicated to a 121-room hotel that will have independent entrances and another 10,000 square feet to commercial space. Meanwhile, the Bridge Building will cover some 350,000 square feet and will add another 500 parking spaces, and will host a supermarket of approximately 16,000 square feet. Both buildings will have connectors for recharging electric cars.
The Plaza Building was designed to become the center of the campus bringing employees, clients, public in general, and students from the academic communities of the Universidad del Sagrado Corazón, the Universidad Politécnica, and the Universidad de Puerto Rico, which are all connected by the Tren Urbano. The project seeks to comply with the guidelines of the United States Green Building Council (USGBC), commonly known as LEED or Leadership in Energy and Environmental Design. “We are extremely proud to be a part of this project, as it perfectly aligns with our core vision at V Architecture,” added Ríos.
The project team was entrusted to architects Ilia Ríos, president of V Architecture, and Paul Song, principal associate of Perkins Eastman. Both stressed that the project seeks to offer a timeless solution, considering the new realities left by the coronavirus pandemic and Popular’s interest in developing work in harmony with environmental considerations.




The design team, made up of an extremely talented team of 22 professionals from firms in Puerto Rico and across the US, was led by Ilia Ríos (Principal in-charge), Jose Bird (Project Architect), Rebeca Irizarry (Senior Project Manager) and Jessica Díaz (Architect / Sustainable Design Manager). V Architecture strategically design, managed and oversaw a variety of aspects in the projects, including basic engineering trades as structural, electrical, mechanical and civil as well as specialty trades such as parking, vertical transportation, signage, lighting, among others. The V Team includes 11 architects, 2 engineers, and 2 interior designers working full time in the project.
The project, which started in May 2020, has been propelled by the collaborating firms effective use of technology. “Our team’s skillful use of Building Information Management (BIM) and Revit 360 has been a key asset and affords real-time collaboration across different components of the design team,” explained Ríos. “Through MTeams and BIM 360 we were able to work as a team seamlessly and uneventfully,” she adds.
Despite having started during the early months of the pandemic, the Design Team has overcome some serious challenges, including changing COVID-19 protocols in and out of the office, rising construction costs, supply chain issues, and all while leading a Design Team of over 30 firms in Puerto Rico and the US. “Still, we managed to adhere to an aggressive schedule and manage the budget meticulously, helping to bring the projects from the drawing boards to the Milla de Oro,” explains Ríos.
Construction of the project should begin in the third quarter of this year and when it is fully completed, it will be the first hotel in the financial district of Puerto Rico, a new building that will allow Hato Rey to group together a third of the bank’s workforce, new commercial spaces to house a wellness center available for the institution’s employees, but also for those who work in other companies in the area, as well as a supermarket and parking lots. The construction of Campus Popular will take about three years and during the construction phase it will create some 1,700 direct and indirect jobs, added the conglomerate’s chief executive officer, Ignacio Álvarez.
V Architecture is laser focused on the successful fruition of this exciting, renewed vision for the area, a commitment that, in the words of Carrión, serves to renew the institution’s commitment to Puerto Rico. This mirrors what happened when the first headquarters of Banco Popular were built in Old San Juan in 1939 and later, in 1965, when it established the corporate heart of the institution in Hato Rey. “We hope that this project improves the quality of life and the urban fabric of our city,” said Carrión.
Broadly speaking, it could be said that Campus Popular is the second transformation of the Popular Center. Just over a decade ago, the institution transformed the building by building a new multi-story parking lot, a square with a retractable roof, a food area in the basement that, in turn, gave direct access to Ponce de León Avenue, a movie theater, conference rooms and a connecting bridge over Muñoz Rivera Avenue to the coliseum.
What’s next? Stay tuned to our News section as we continue to update you on the exciting developments for this and other projects taking shape. We deeply thank our partners and clients for their trust, and for allowing us to demonstrate why “V’ is for ‘vision’.
