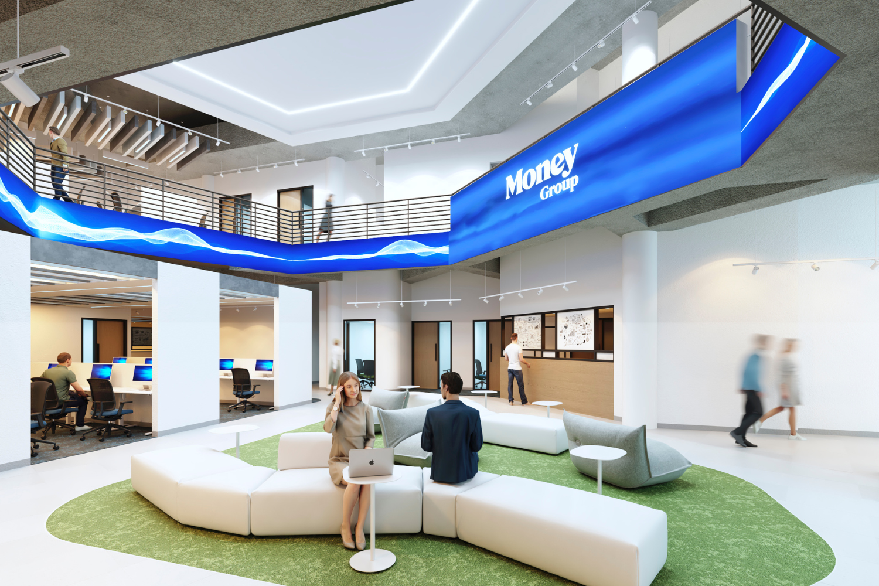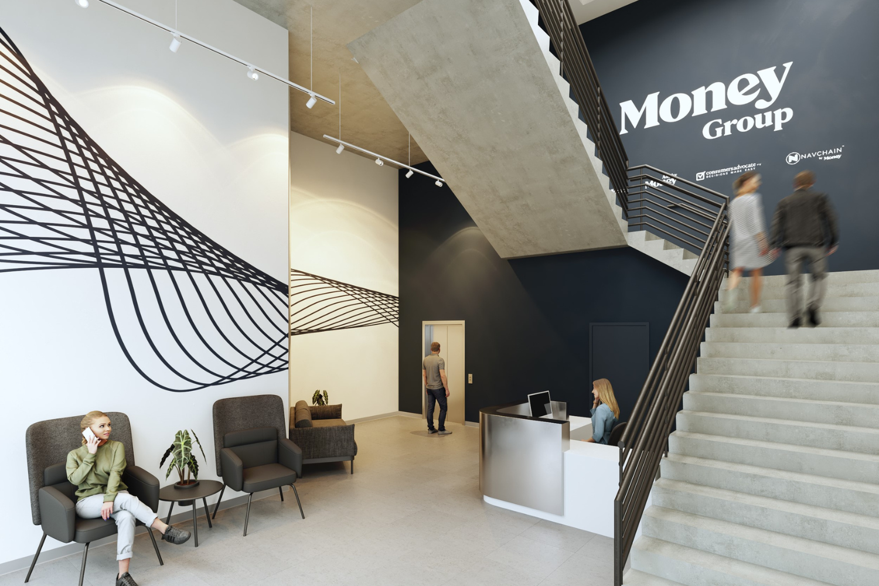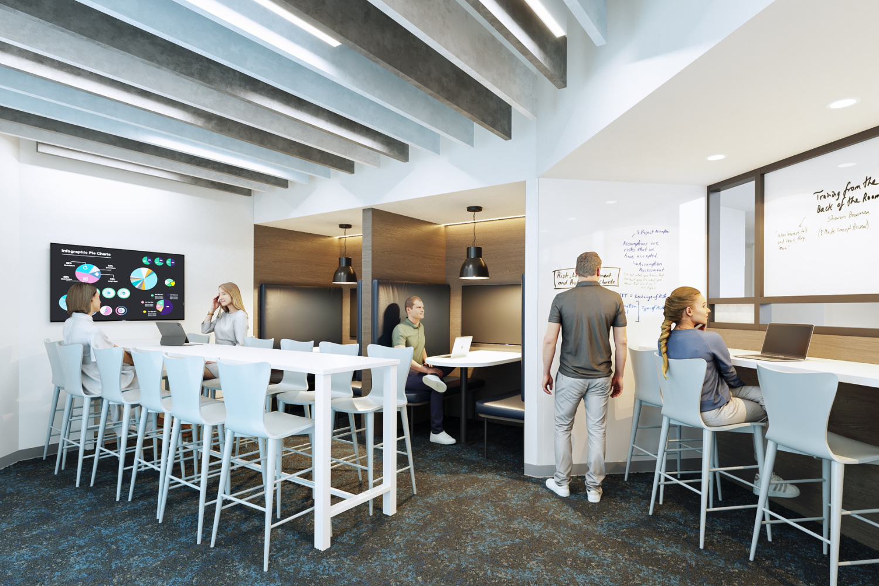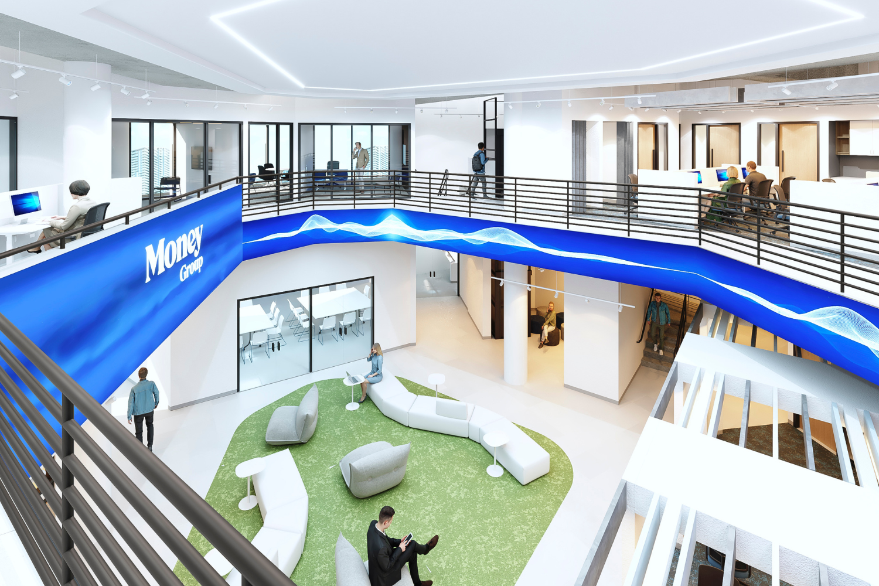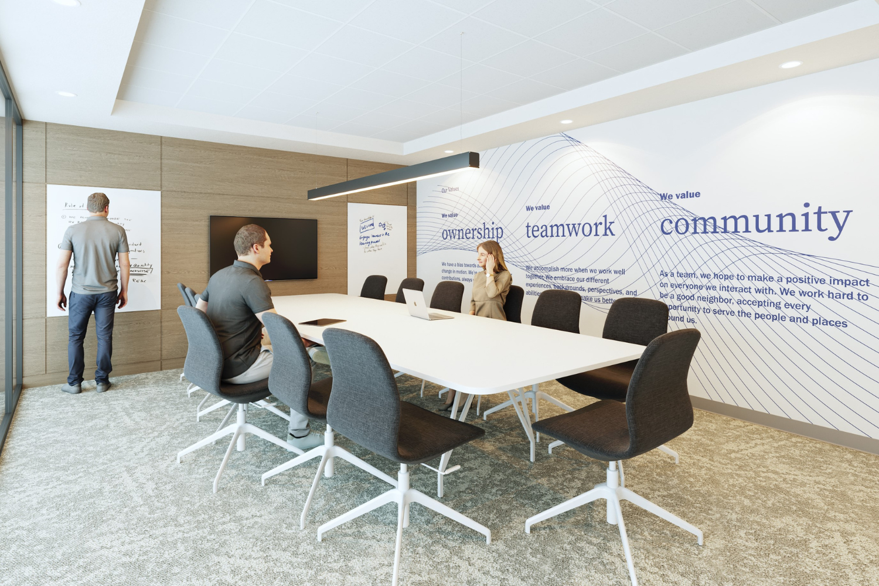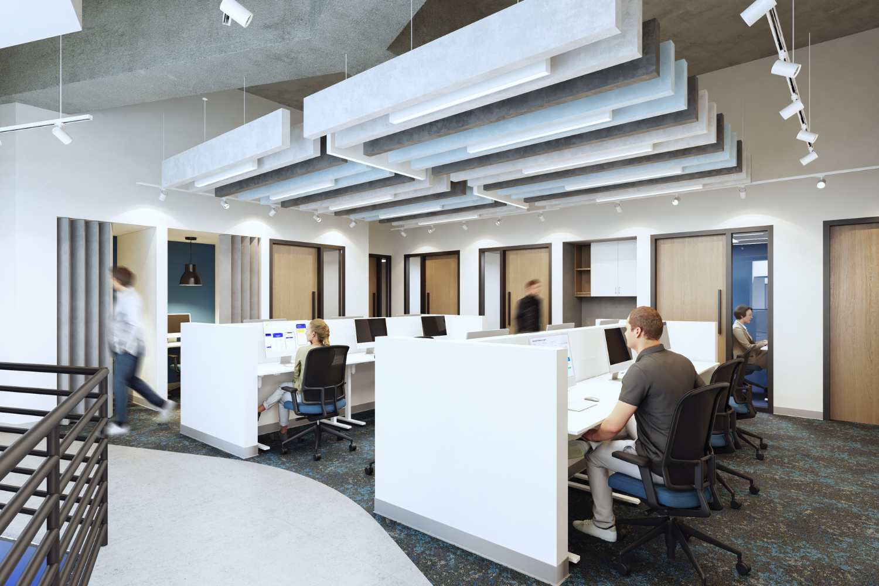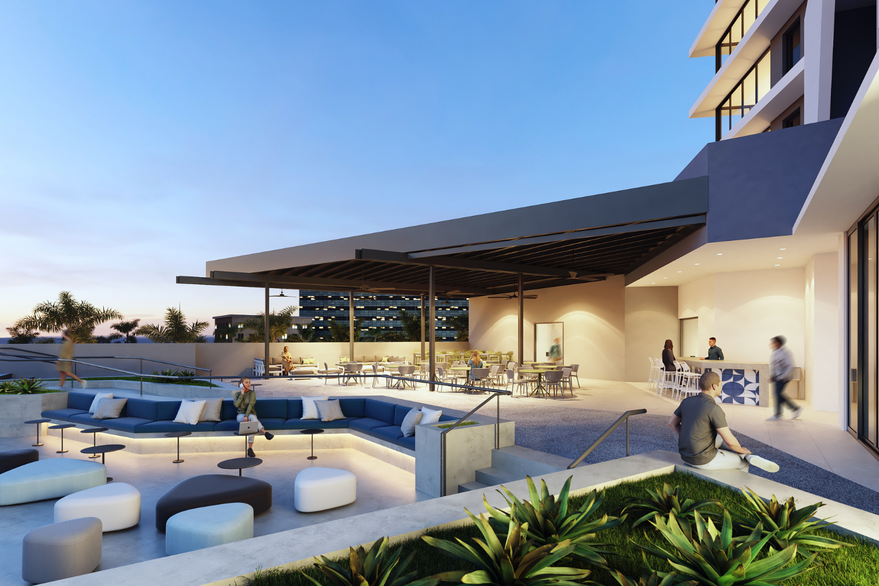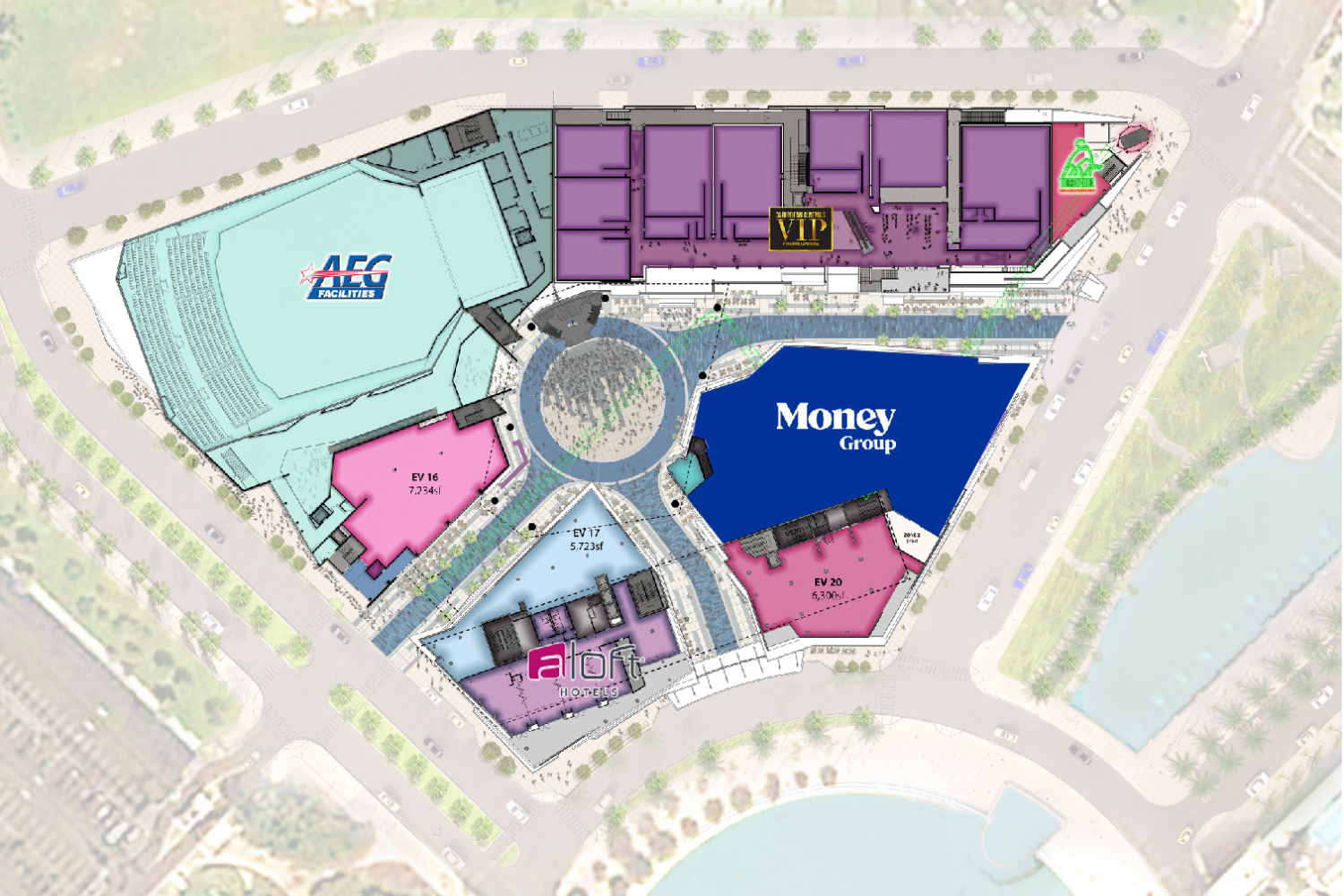Money Group at El Distrito T-Mobile
Category
Commercial, Corporate, InteriorsMoney Group establishes its new headquarters in the T-Mobile District, an attractive and unique ambience for its team. V Architecture, along with Money Group’s vision, revolutionizes the perception of traditional offices by creating a contemporary corporate space that accommodates the client’s needs and provides flexibility for future needs.
Transforming a space originally designed as a Night/Day club into the headquarters of a digital media company was a challenging yet exhilarating endeavor for V Architecture. The result is a brilliant three-story office space that ingeniously utilizes the complex geometry of the area, creating dynamic and functional spaces, both indoors and outdoors.
Money Group’s new home welcomes you with a reception area and a barista station. Various work environments include flex spaces, open workstations, and private offices. Multiple meeting rooms of different capacities adjust to casual team meetings, a seminar room, and a conference room adjacent to the executive offices. The various departments have a breakroom/kitchen and two kitchenettes. These elements summarize the project’s programmatic needs for the interior areas.
An outdoor terrace with direct access from the breakroom/kitchen has a bar and a sunken lounge originally designed as a pool, perfect for relaxing and entertaining. The outdoor architectural intervention elevates the employees’ experience by providing different areas to appreciate one of San Juan’s scenic ocean views.
As a design strategy, the program itself dictates the look & feel of each space, having a designated color palette to distinguish their function. Lighting and acoustics are also essential elements to consider in an office space of this magnitude. V Architecture’s design provides a playful solution that responds to each zone’s needs with fascias, suspended baffles, and conscious lighting selection. The overall project integrates the company’s branding with a contemporary aesthetic with white surroundings, concrete texture, exposed ceilings, commercial vinyl tile, and carpet with an organic flood plan design. Black metals, glass, wood, and color accents contribute to the industrial corporate look.
A grand atrium is the protagonist of the project’s interior. Its unique geometry allows visual connectivity of the different areas and appreciation of the design elements throughout. The atrium’s perimeter is ideal for an LED screen to showcase the company’s content. An elevator lift was incorporated for ADA compliance, serving as a design feature of the space. Money Group’s headquarters accomplish innovation and functionality within the corporate Architecture and Interior Design.

