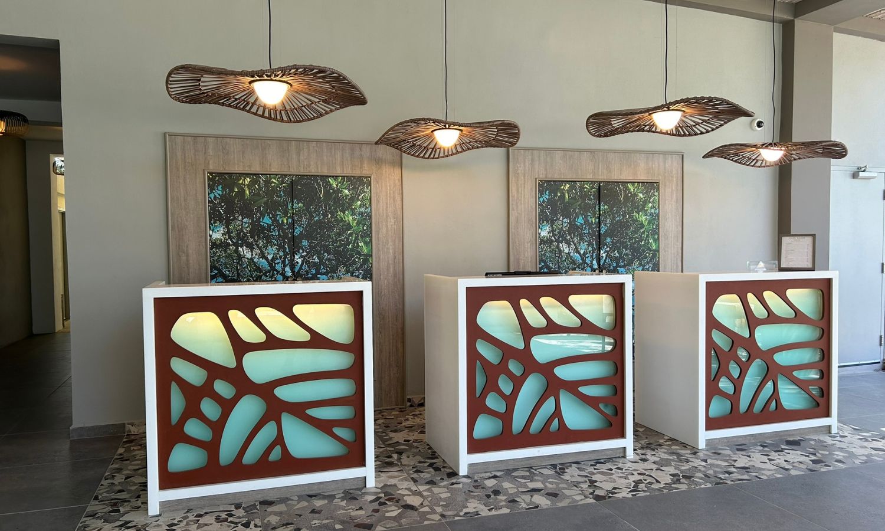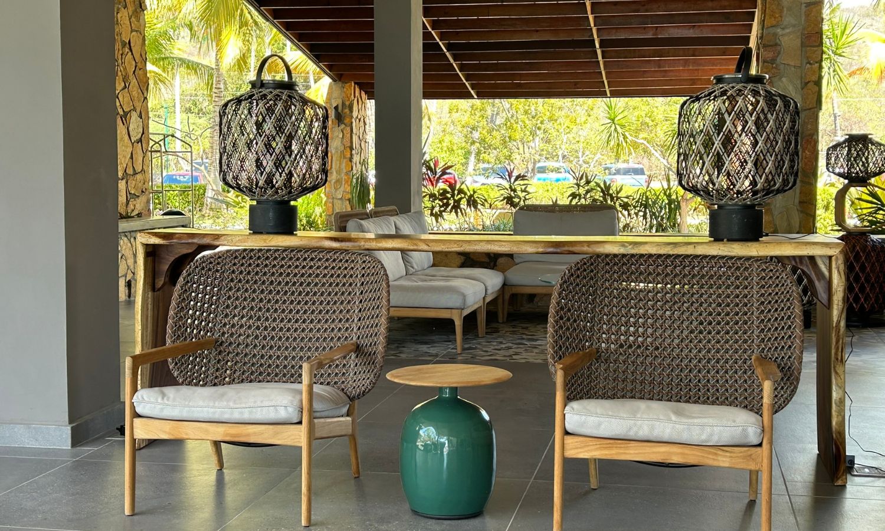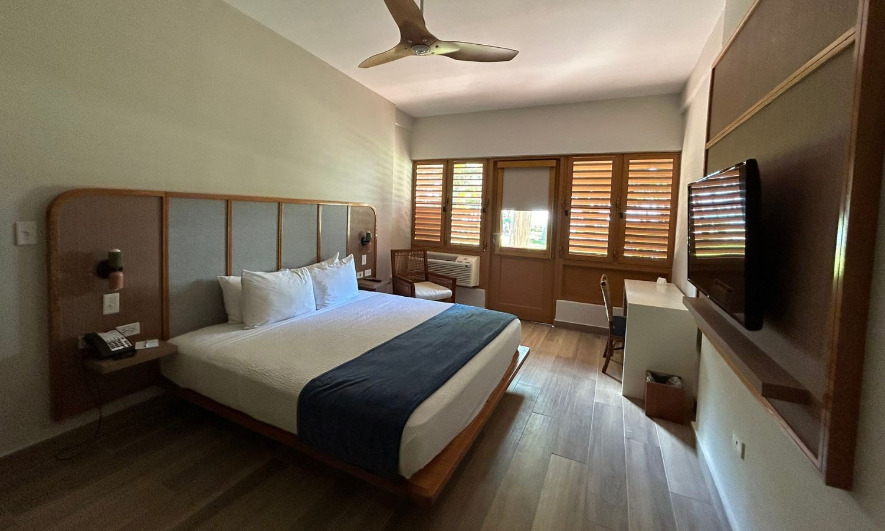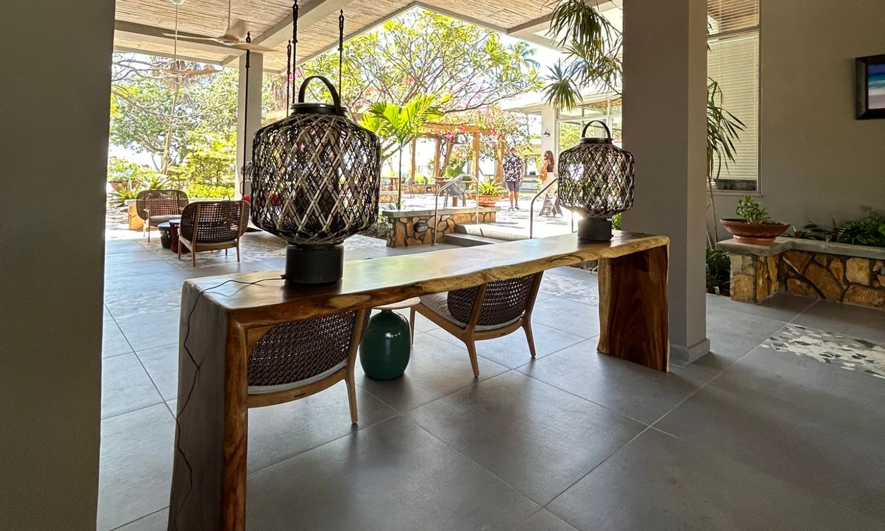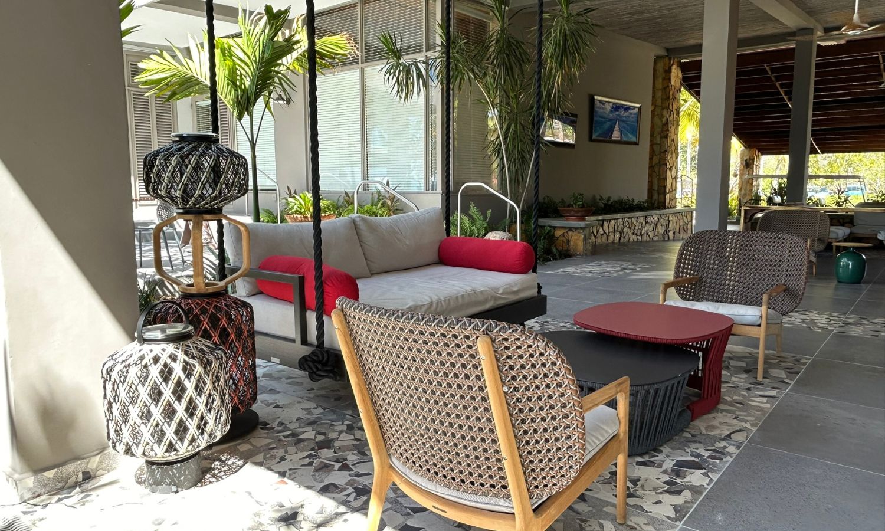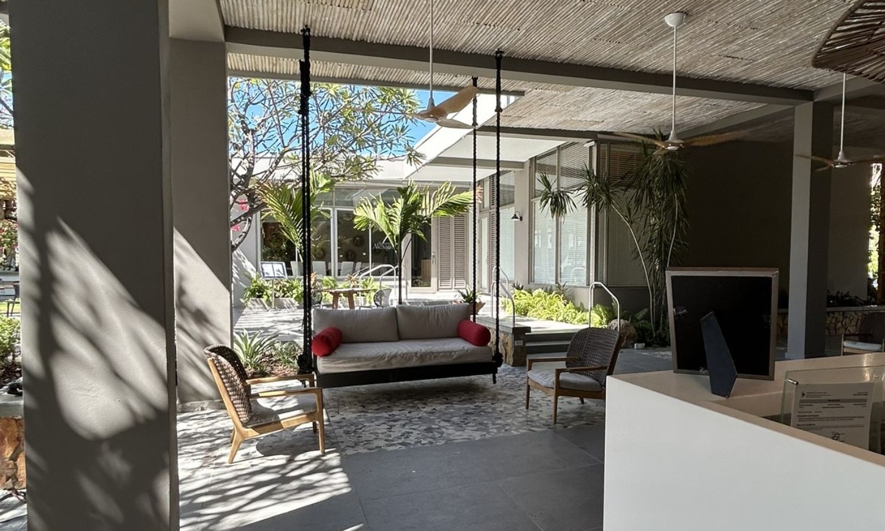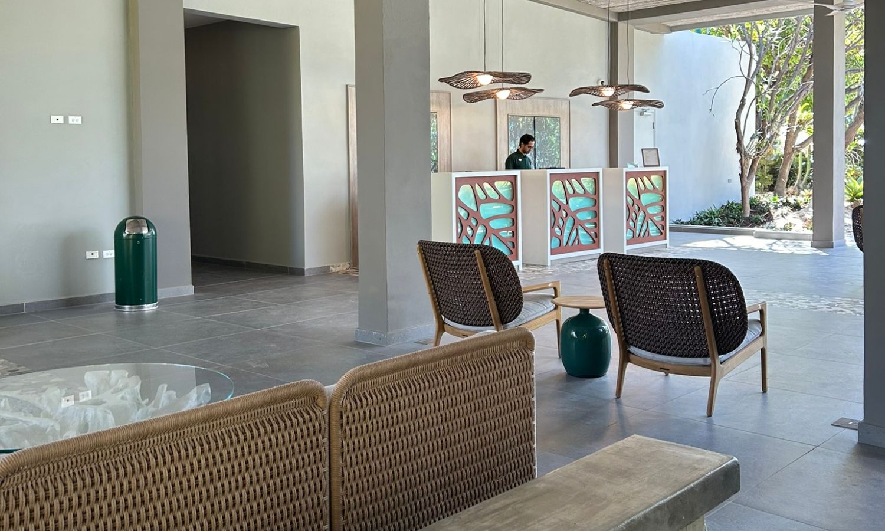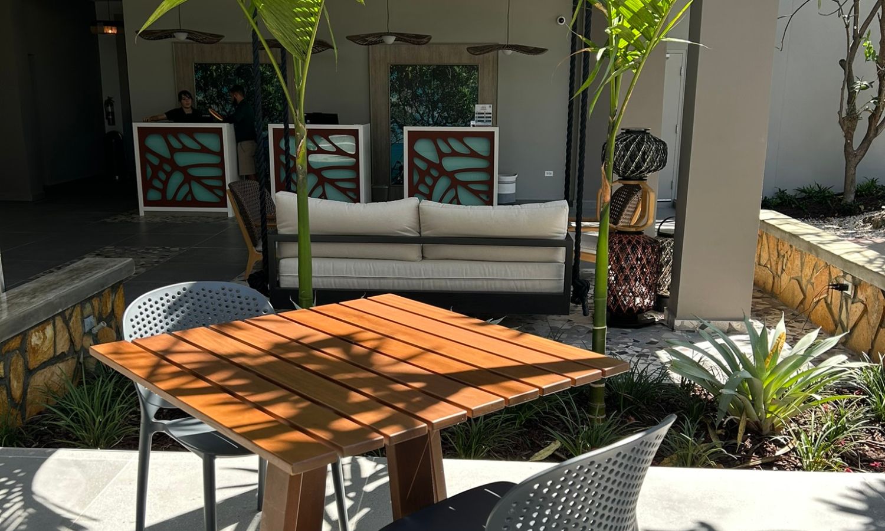Copamarina Beach Resort Renovations
Category
Hospitality, InteriorsCopamarina Beach Resort & Spa is located on a small portion of coastal flatlands between Road PR-133 and the Caribbean Sea on the Carenero Ward, Guánica, Puerto Rico. North of the property and the aforementioned road is “Guánica’s Bosque Seco.” This is a stretch of protected, dry, uninhabited, and hilly land that drops abruptly into formidable limestone cliffs when it meets the Caribbean Sea. The two-way, windy, rollercoaster road traversing this hilly landscape, laden with cactus and brush, provides impressive views of the Guánica Bay and the Caribbean Sea before reaching the Resort: a wonderful preview to a true retreat. Upon arriving the visitor is welcomed by an oasis of brilliant-colored bougainvillea from which coconut palm fronds jut up above their columnar trunks as they sway in the tropical breeze.
Copamarina, often visited by tourists from the mainland, has also been well-known for decades as a vacation destination among locals. Its layout and red gabled roofs evoke an old Caribbean Plantation. After decades of use, its owner, SAPO Corporation, has initiated a step-by-step renovation of its facilities. A few years ago, it sought V Architecture services to remodel its open-air Café Las Palmas. It has now followed up with the lobby, its Administration Offices, and an ADA model Guestroom, featured in this clip.
In terms of the office facilities, a total reconfiguration of the space layout took place, allowing for a comfortable Conference Room, a Kitchenette, and an array of offices for the administration personnel, allowing for a more efficient workspace. A total renewal of finishes took place from floor to ceiling, refreshing the behind-doors working facilities with a clean contemporary, but warm look. The ADA model Guestroom was completely renovated, providing better insulation and soundproofing. The finishes were tempered to its Caribbean beach surroundings: the ceiling was brought to a higher level, floors were changed to a soft light-colored wood tile and furniture was upgraded to a tropical, contemporary look. The bathroom was redone to comfortably accommodate ADA guests.
The lobby comprised the most evident transformation in this renovation. A total overhaul of finishes took place, punctuated by much-needed structural and spatial improvements, such as lifting a whole section of the ceiling at par with the rest, bringing the Reception/Check-In Pods out of the office space and into the lobby, and expanding the seating floor area. The floor finish was redone with large contemporary concrete-colored tiles, accentuated by tile “carpet” areas, with a look of chipped terrazzo in contrasting colors. The high ceiling was renovated with a light rosé-cream, colored-wash bamboo, dotted with hanging ceiling fans, adding to the tropical feel. The Check-In Pods provide an accent in the space. Their front façade displays a laced abstraction of mangrove roots in red-brown against an aqua-colored and illuminated background. Complimenting these, behind the Pods, functional closets display a mangrove scene on its doors, a recurrent thematic concept in the lobby, much in line with the surrounding coastline. New, lounging furniture, which includes a hanging sofa, provides comfortable seating which harmonizes with the color palette and surroundings. Large lanterns accentuate, especially at night, the cozy tropical entourage.
At a total gross construction cost of $1,294,000, the renovation has certainly elevated the welcoming face of the Copamarina Beach Resort & Spa.

