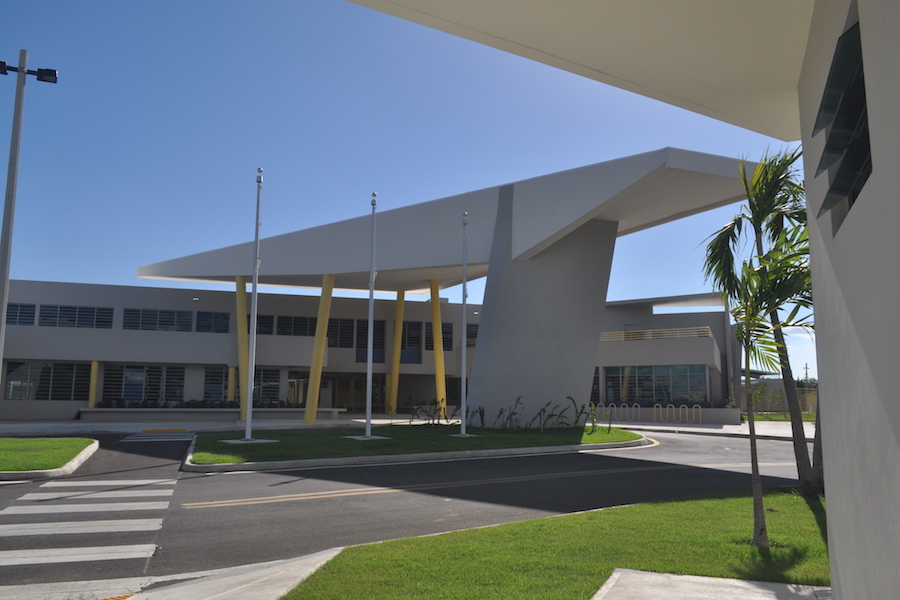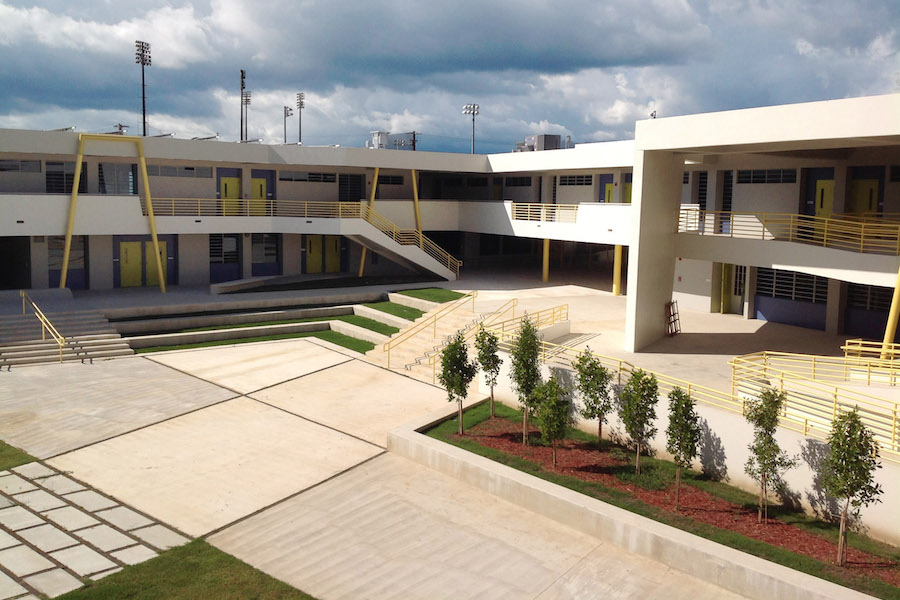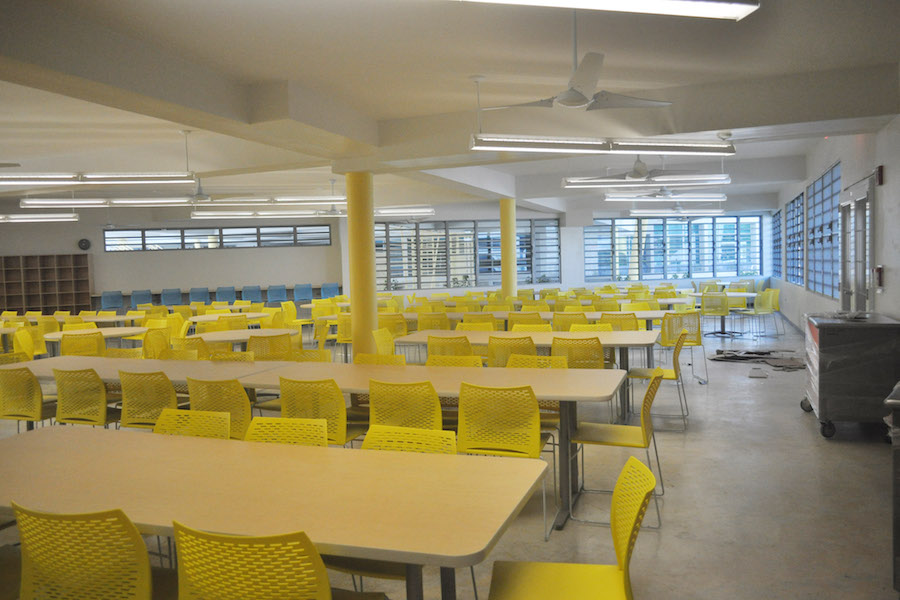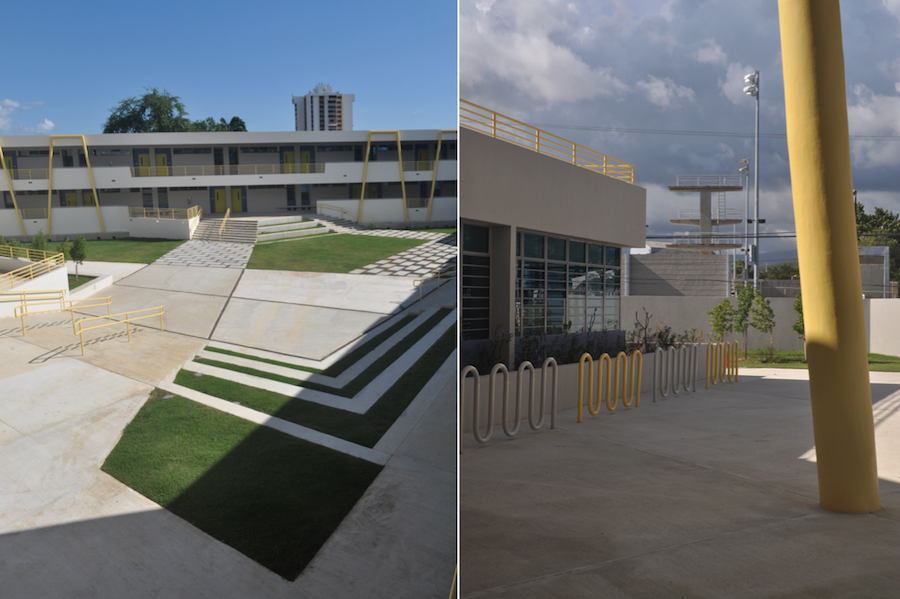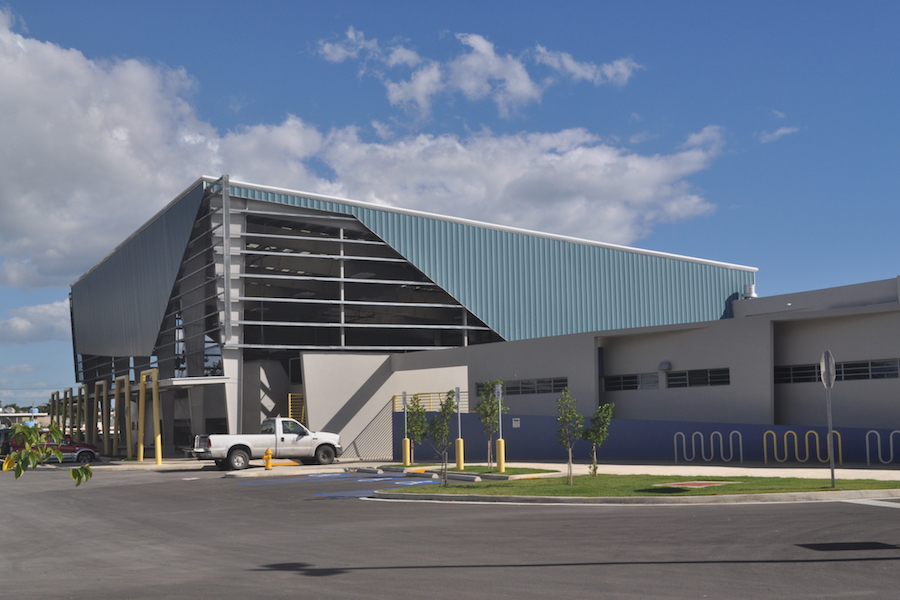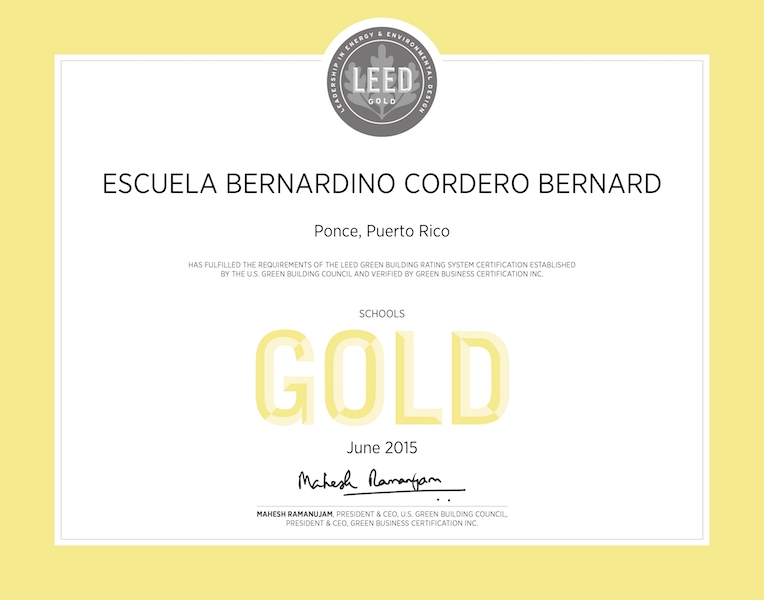Bernardino Cordero Bernard Vocational High School
Category
Design-Build, EducationV Architecture worked closely with AFI and the Department of Education to define and refine the program to maximize the budget and maintain the standards set forth in the Puerto Rico School Modernization Program: Schools for the 21st Century.
The design team focused on sustainable strategies and construction best practices of the project to improve the design characteristics.
A Phase I Environmental Site Assessment was completed in order to comply with one of LEED’s Prerequisites. A contractor orientation was also sourced for the project engineers and managers regarding contractor-related credits.
With our philosophy of Design Charrettes at the beginning of each phase (to keep the project on schedule and information flowing), we succeeded in the design tactic to prevent any impact on adjacent structures by the addition of excessive soil fill. Thusly, we saw a significant footprint reduction.
The detention pond was redesigned to be located under the main structure, minimizing the amount of fill and the impact on the site’s resources. Additionally, the rainwater and potable water cistern was relocated under Building 1 first floor for the same purposes, minimizing the impact on natural resources that would have been otherwise needed for fill purposes in both areas. The project’s footprint reduction also allowed us to further maximize open spaces and in this way improve the site’s natural habitat characteristics.

