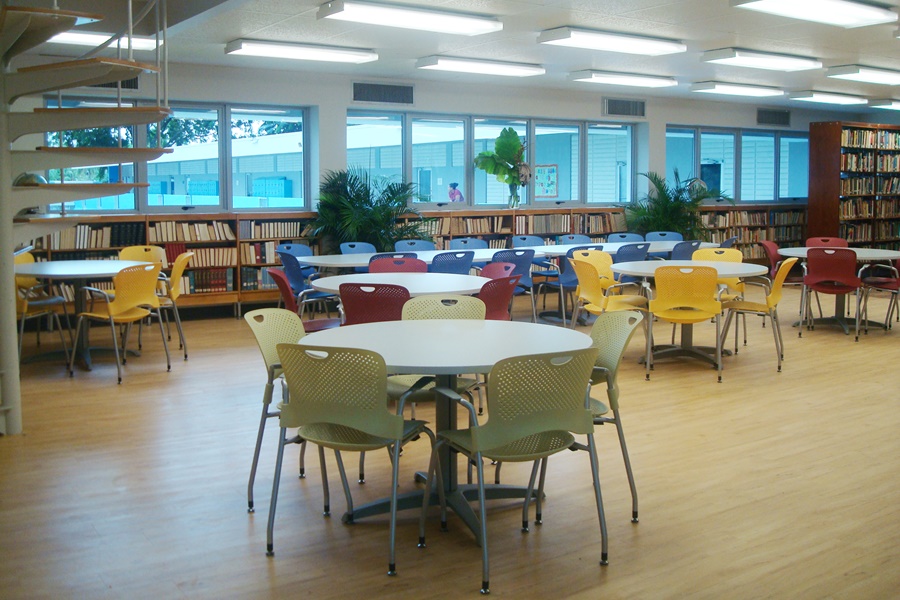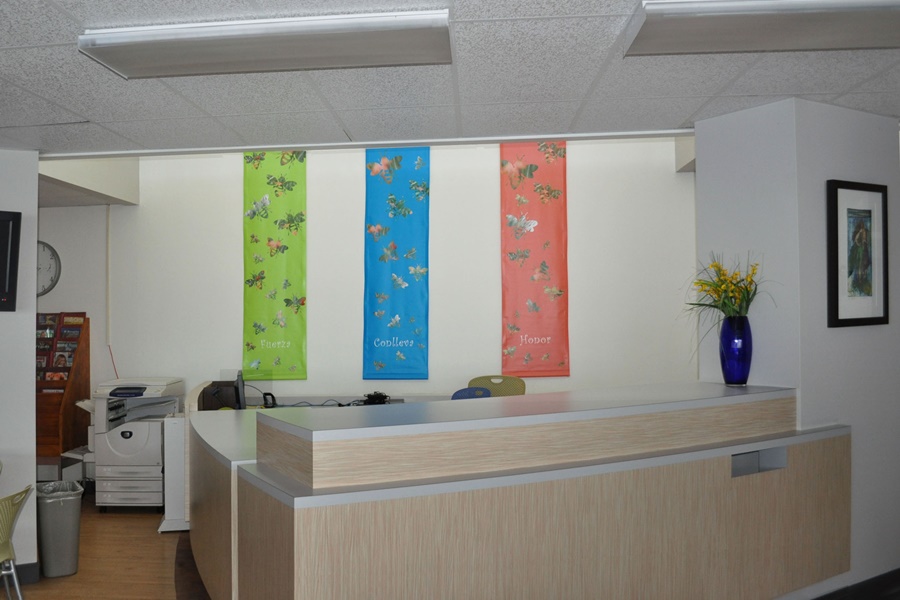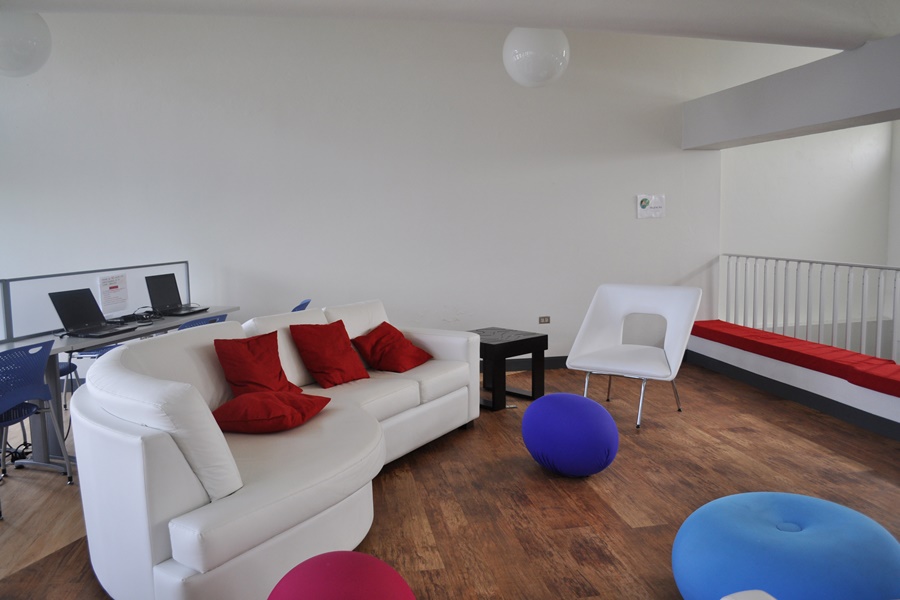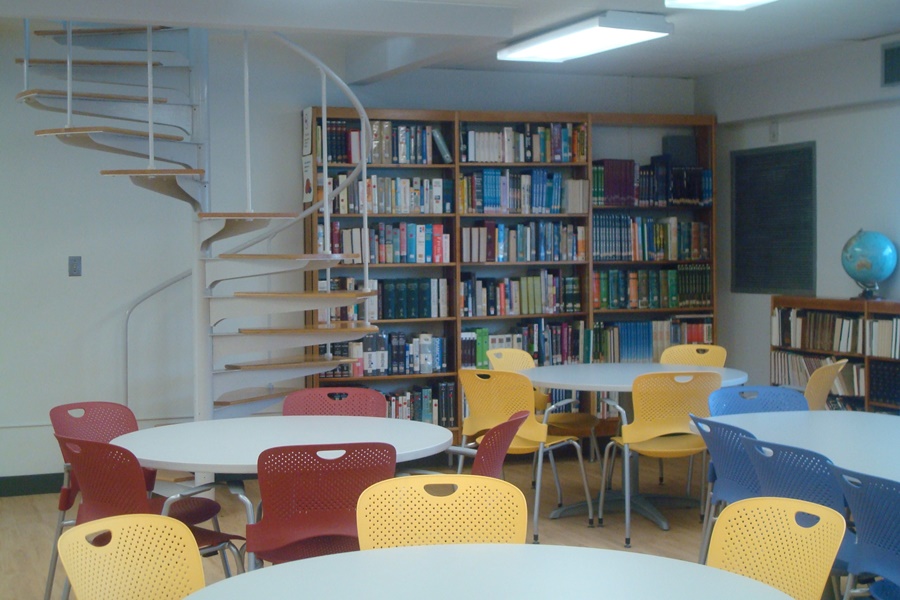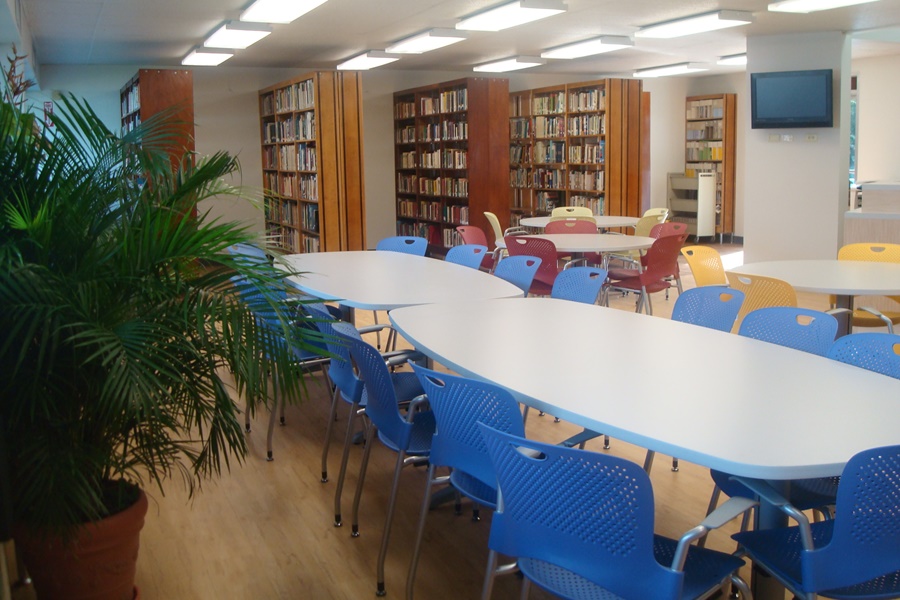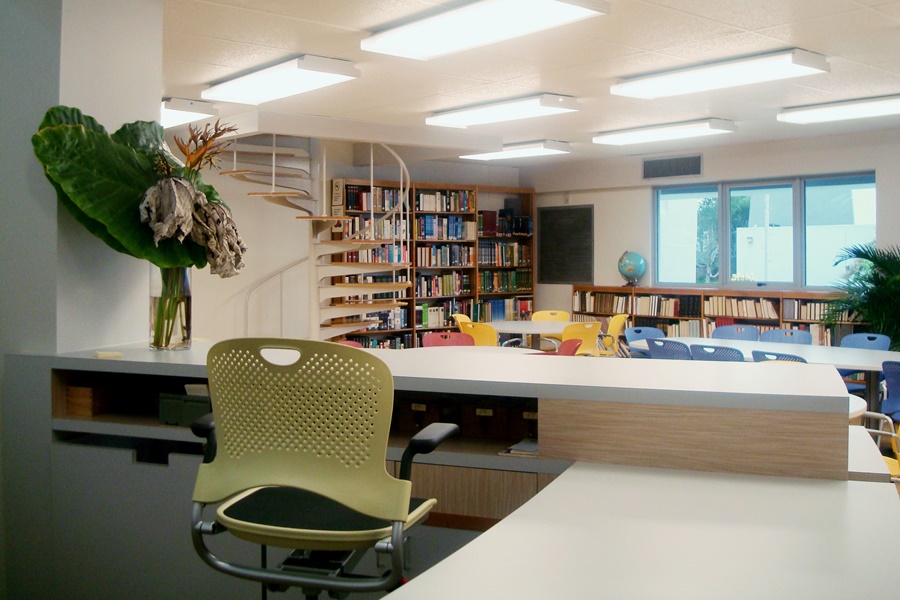Academia María Reina
Category
Education, InteriorsAcademia María Reina is a renowned private girls school. An alumnus with strong beliefs in the school’s mission, one of our firm principals has been a trusted consultant and designer for the school’s most important architectural projects for the past 12 years.
Our goals were to help maintain the high standard of the school’s facilities and infrastructure, and to work in phases to avoid disruption in the learning experience.
Some of these projects include the design of the new faculty room, the conversion of a classroom into the school chapel, and the design of new administrative offices and classrooms at the end of the east classroom wing near the convent.
Our firm also envisioned the creation of a green area within the main school courtyard, the design of the Library renovation, the remodeling of the major bathroom facilities, and the design of the new counseling offices to be relocated at the “Casita” (a residential property recently acquired at the northeast corner of the school, where the arts and dance courses are offered).
The redesign of the school’s library created a delightful and uplifting space with exceptional daylighting, natural ventilation, and a colorful calming environment in which the students can study and relax. Situated on two floors, the first floor features a front desk surrounded by a series of round tables with seating for individual and group study. A winding staircase brings students upstairs to the mezzanine featuring a sofa promoting a more relaxed and unified group-learning space for the students.
As part of the services rendered, V Architecture has delivered as-built drawings as well as design and contract documents together with furniture, fixture and equipment selection and custom design, procurement and construction administration.

