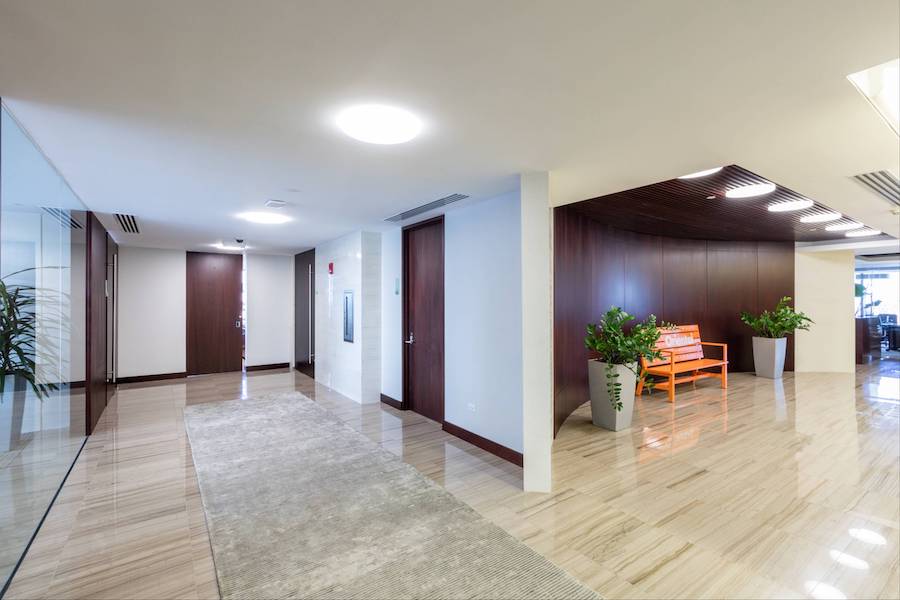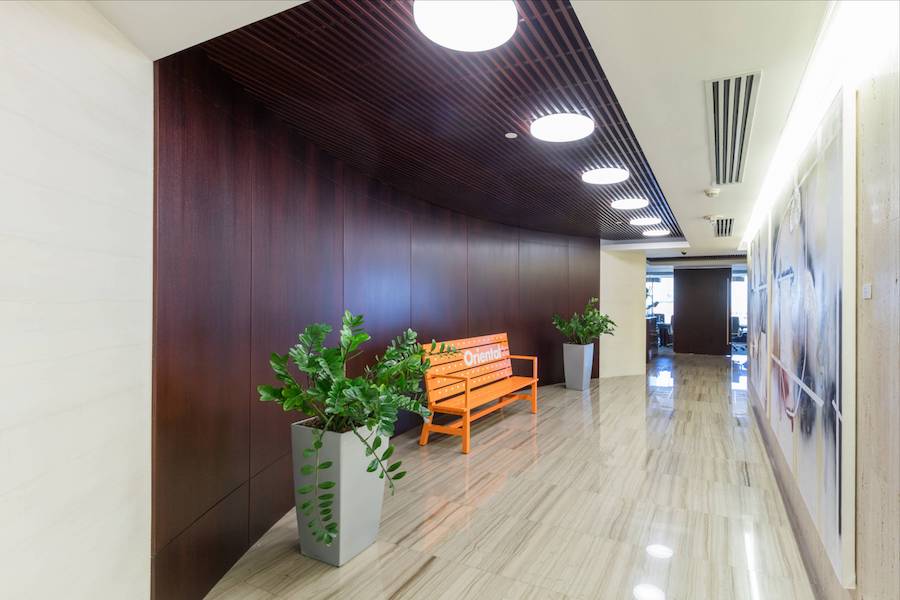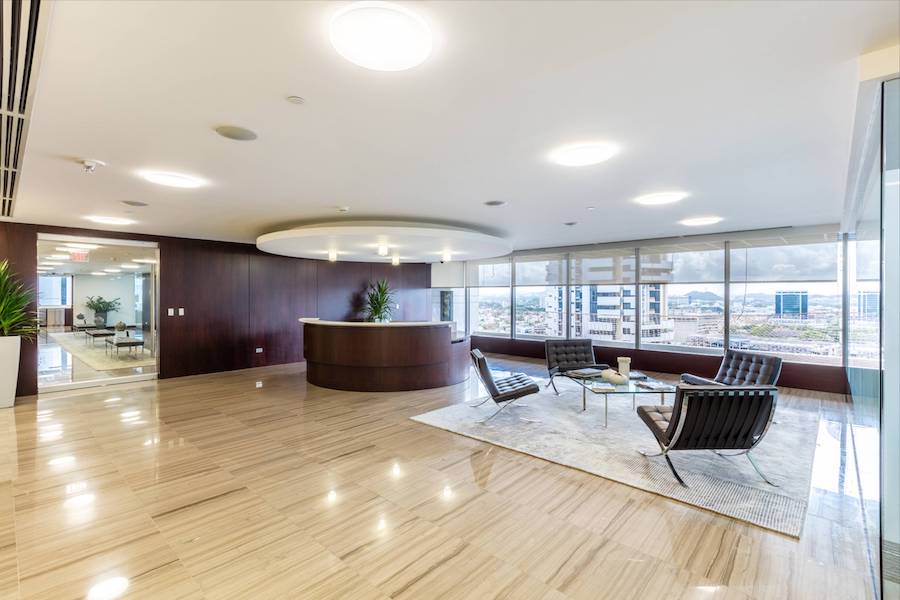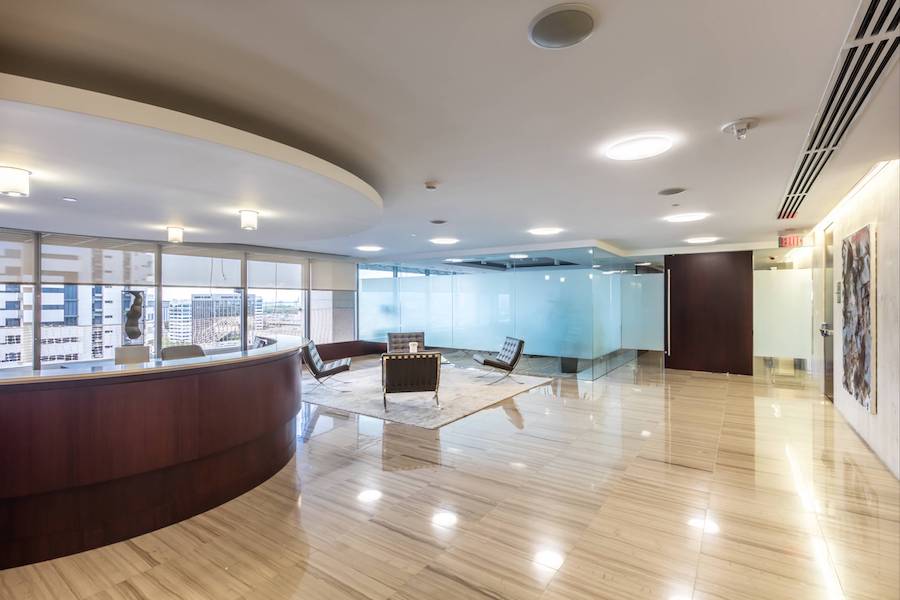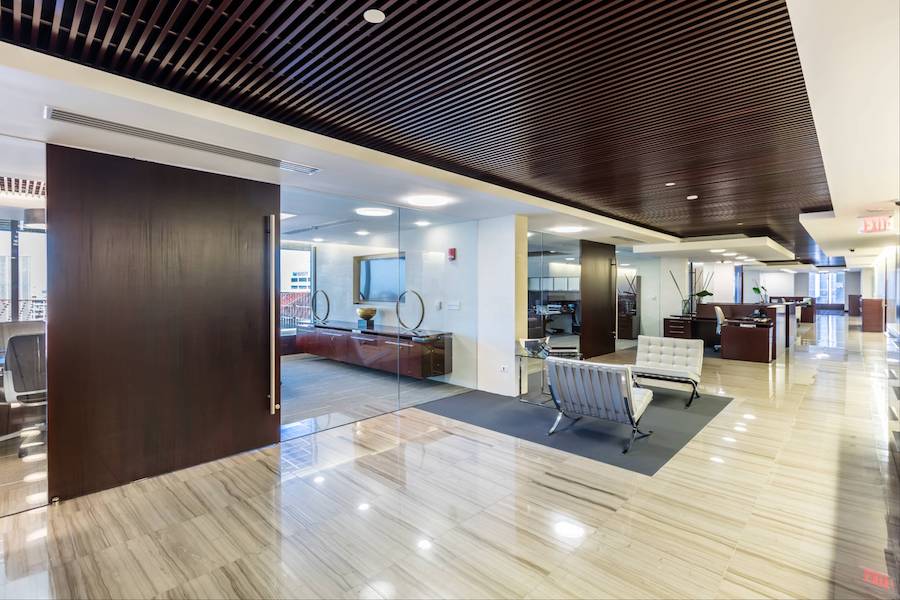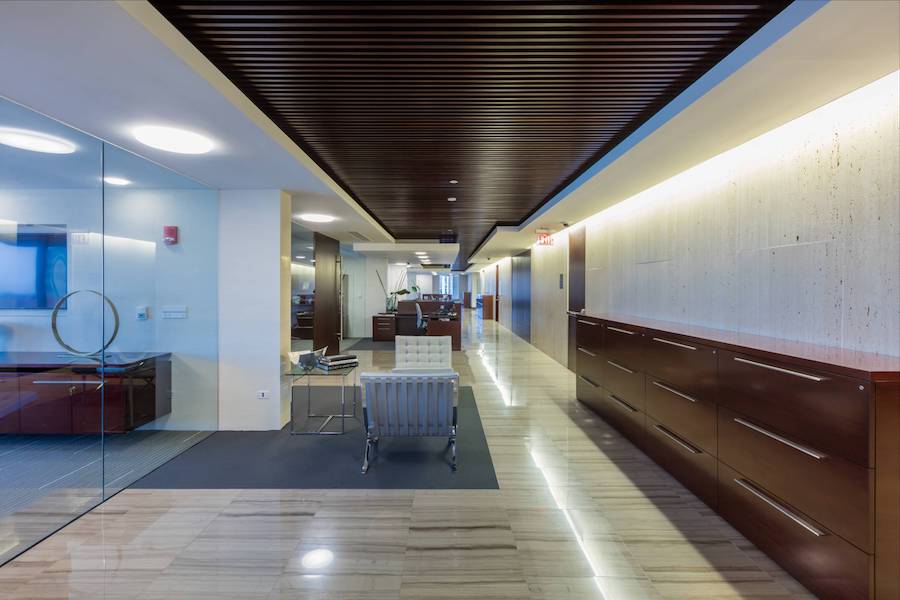OFG Bancorp Executive Offices
Category
Corporate, InteriorsThe proposed project includes the interior construction of the new executive offices in an existing commercial space of about 12,965.5 sq ft, currently occupied by the Bank.
The project is comprised of sleek office spaces, conference rooms, meeting room and dining room (multipurpose), as well as support areas such as the kitchen.
The scope of the proposed project is limited to establishing the non-structural divisions or partitions within the premises for the use of offices, the design and construction of the wall and ceiling terminations; the installation of marble floor in the common areas, the installation of carpet in the offices and conference rooms and the distribution of the electrical, plumbing and telecommunications systems from the systems provided internally by the building. In addition, a mechanical system will be installed that will supply specifically the floor under construction.


