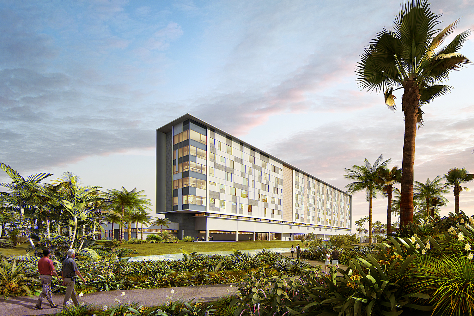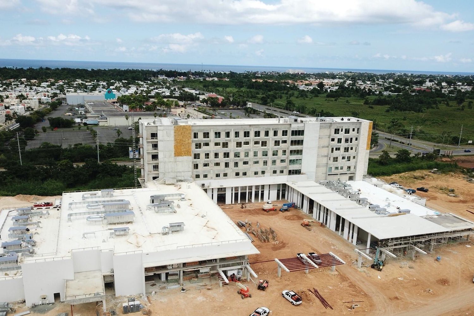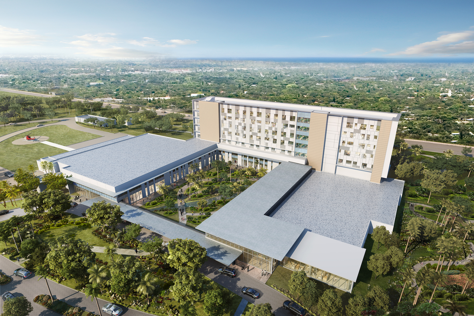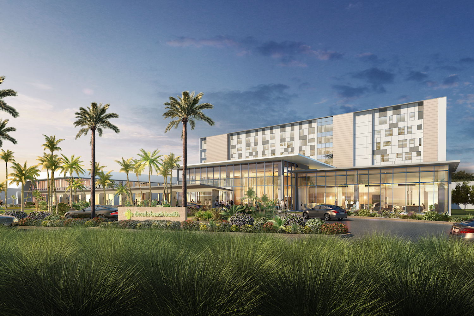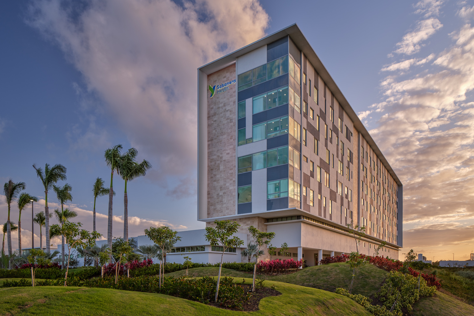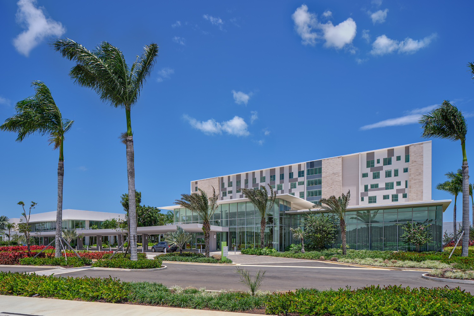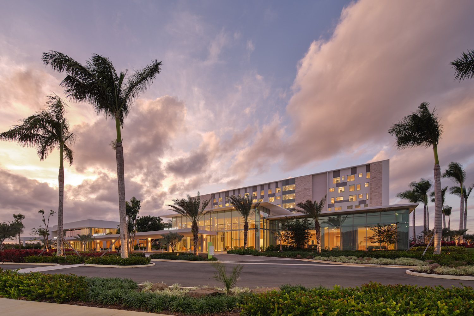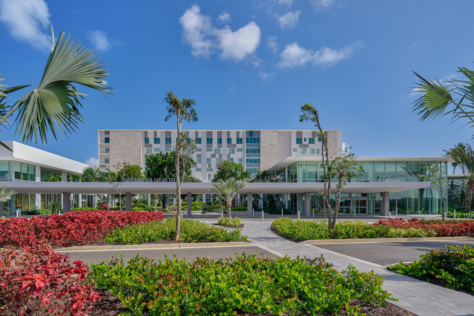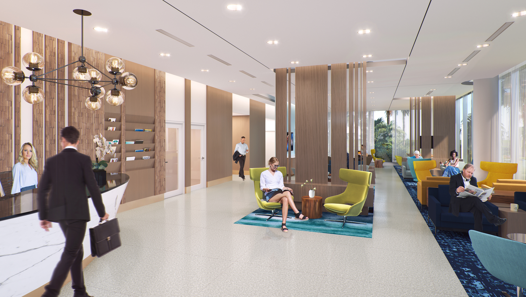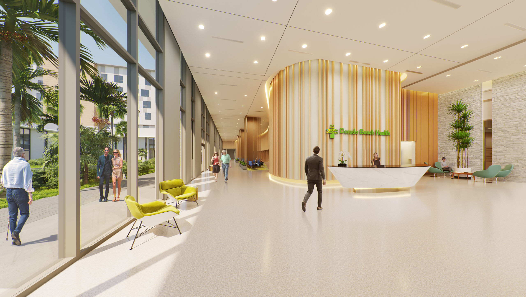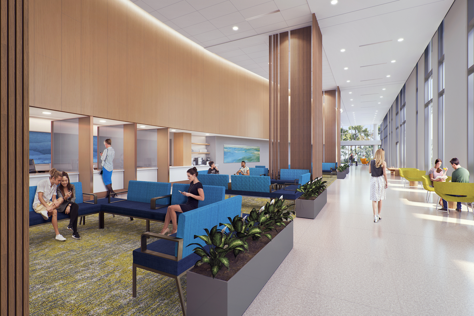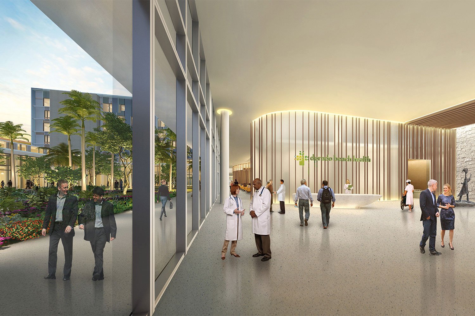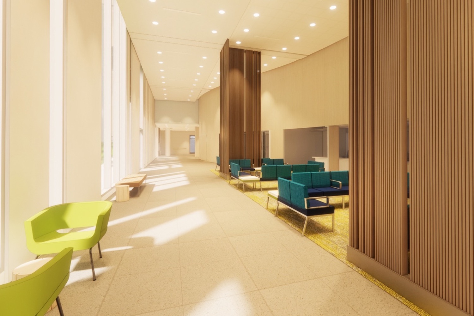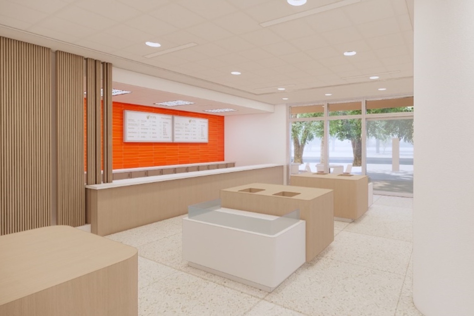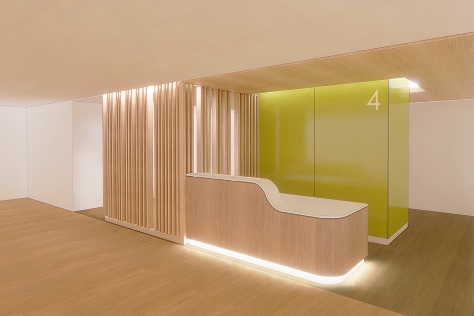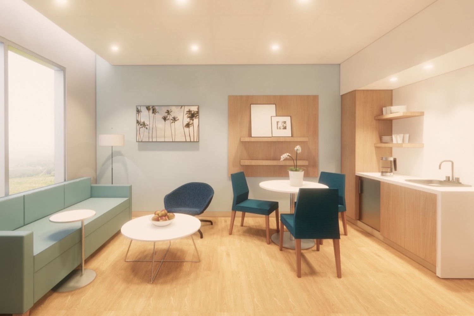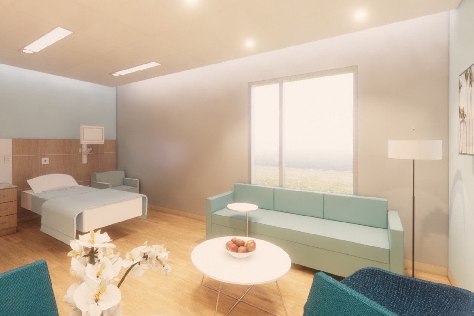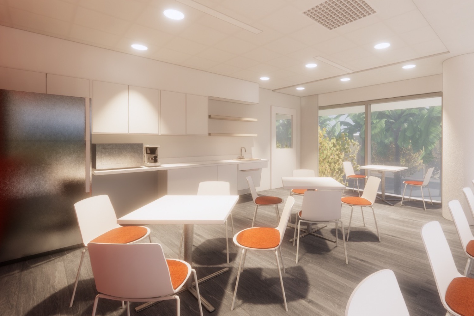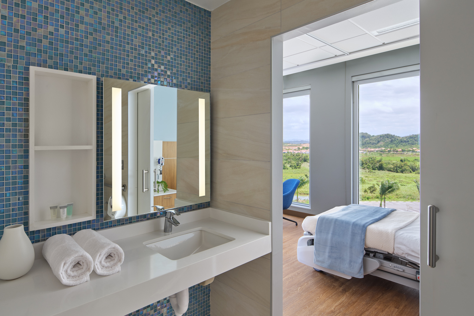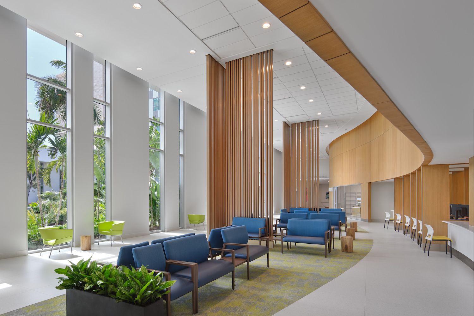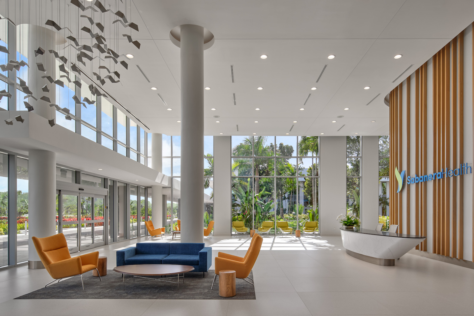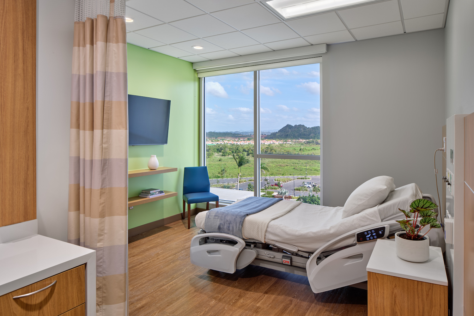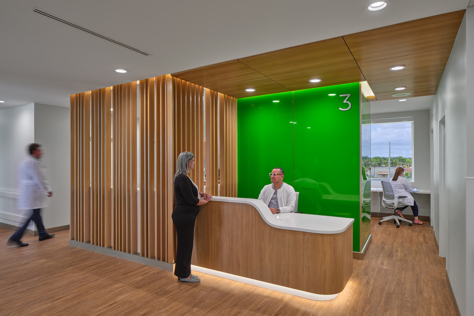Sabanera Health
Category
Healthcare ArchitectureSabanera Health Center creates a unique healing environment, nestled along the sunny shoreline of northern Puerto Rico. The project consists of three main areas of work: (1) Landscape Design, (2) Planning and Interior Architecture, (3) Architectural Character. While defining the interior, we incorporated key design elements to promote a hospitality environment, such as warm wood tones, and applied simple finishes, placing focus on enhancing the guest experience. We provided each patient comfort and privacy with generous rooms and crafted open, naturally lit spaces throughout. To maximize resources, we incorporated a multi-specialty clinic, to support the state-of-the-art facility for inpatient and outpatient surgery. By adding a helipad and dedicated ambulance entrance, we significantly improved the access and flow of critical patients to the emergency area. Another important task was to establish the architectural character of the building, beautifully pairing technology, art, a luxurious hospitality atmosphere and the high level of aesthetics expected by the Dorado city community. As for the exterior, we were asked to design a resort-like space that harmoniously connects different outdoor areas on campus. Our goal was to provide wellness through therapeutic gardens, to forge a deep connection between patients and their natural surroundings. Our exterior schemes also observe planning of parking and common areas, use of water, and careful selection of plants. This project was completed in collaboration with P+W Interiors.

