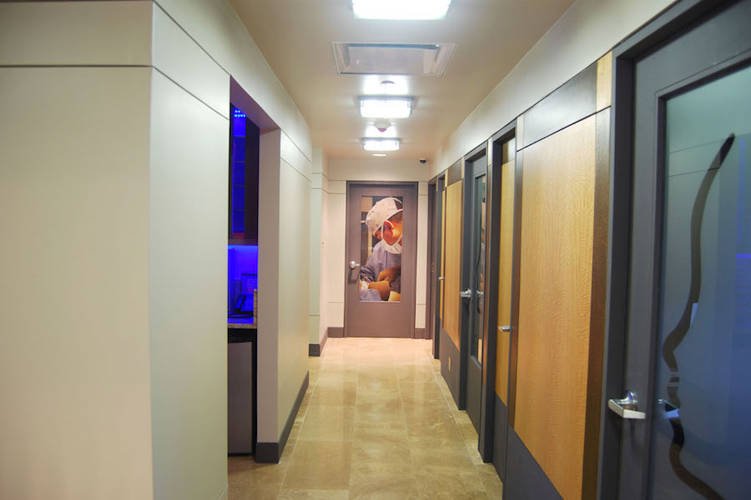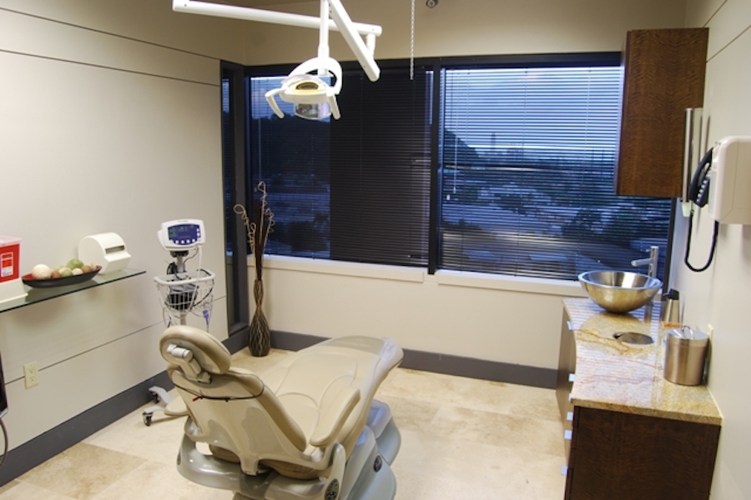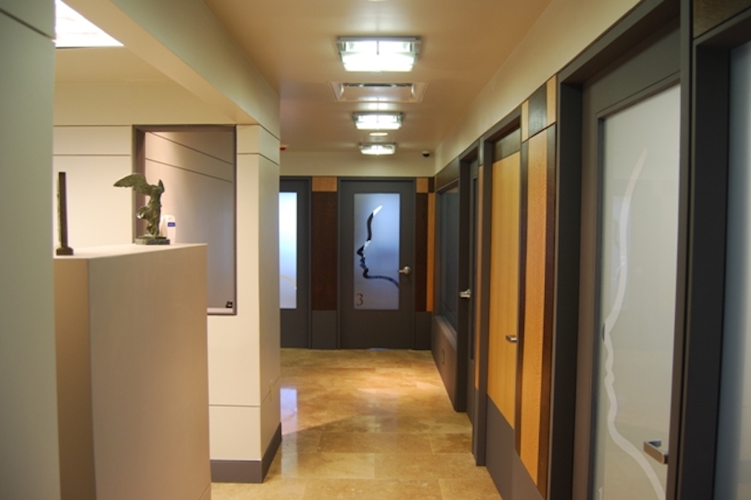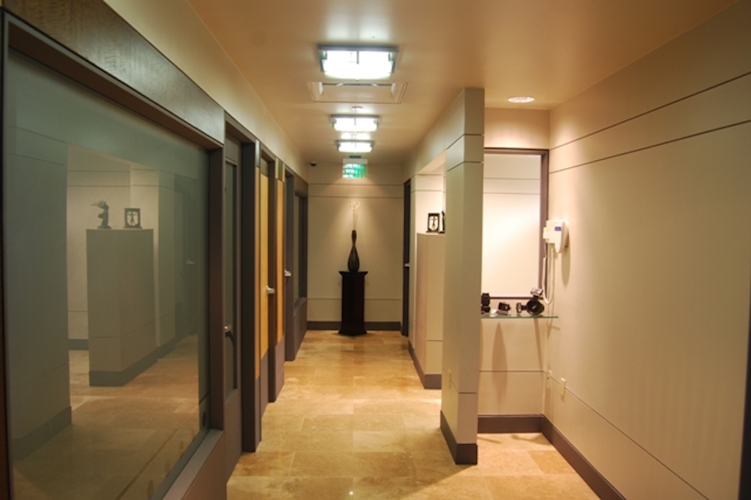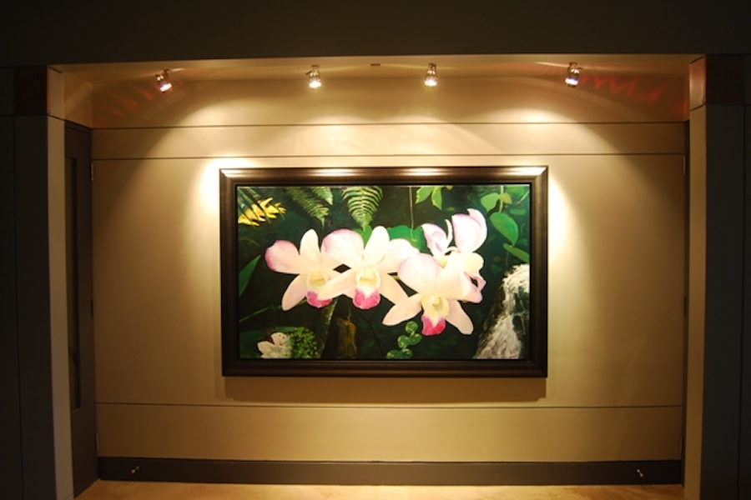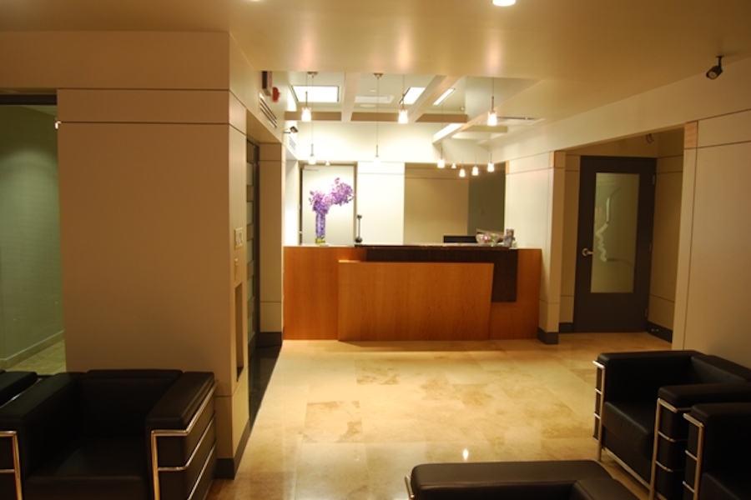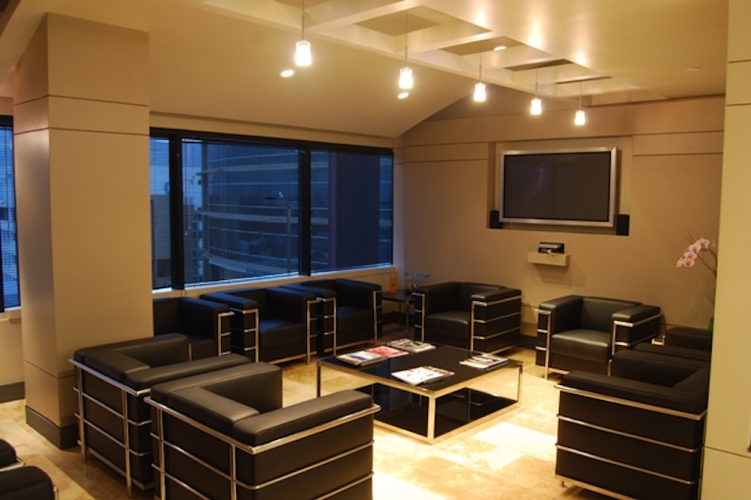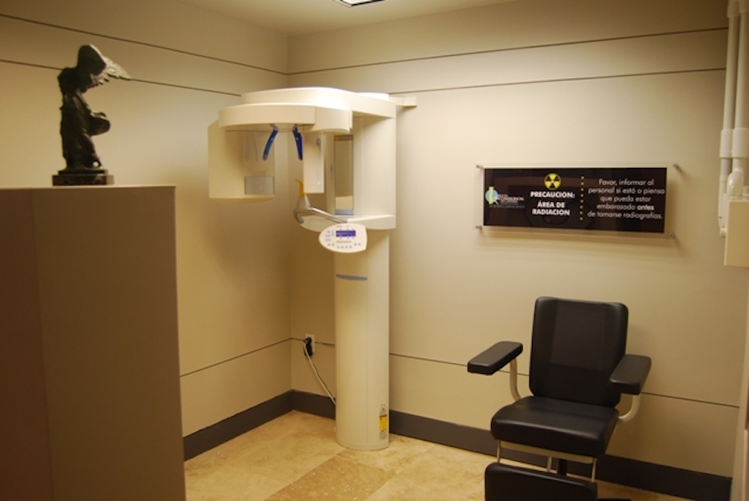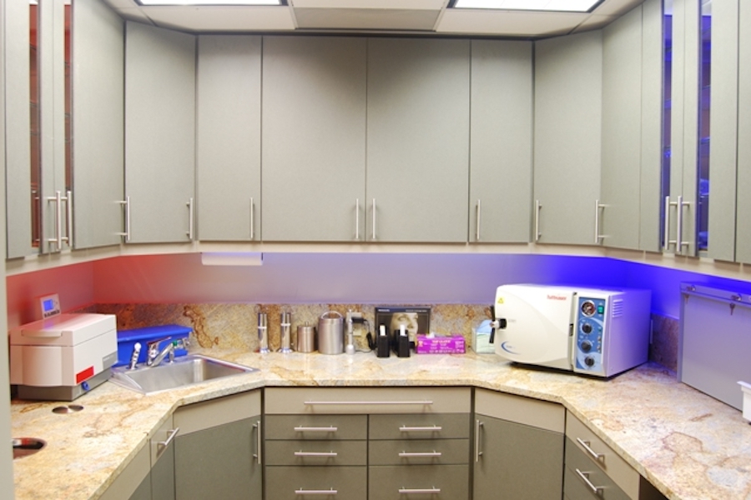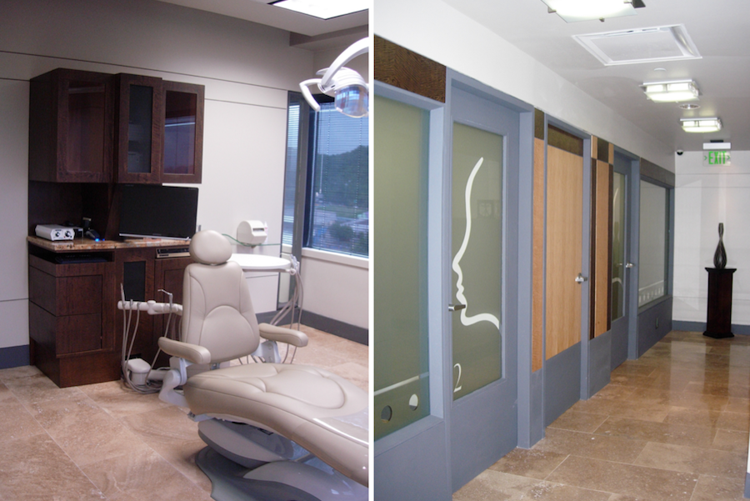Cirugía Oral y Maxilofacial De Caparra
Category
Healthcare ArchitectureThe Design for the new Cirugía Oral & Maxilofacial de Caparra (Oral and Maxillofacial Surgery) office posed a unique challenge for the V Architecture design team: to successfully blend a wide array of medical services into a seamless, aesthetically pleasing environment without limiting access to the quality healthcare for which Dr. Ricardo Jimenez is renowned.
Using a mix of traditional and contemporary materials, V Architecture was able to create a cohesive look that significantly enhanced the patient’s experience. Sophisticated environmental graphics were incorporated into the doors and hallways to create privacy and foster brand recognition.
The 2,400 square foot office features a reception area; waiting area with 14 comfortable chairs; three operating rooms with provisions provided for six in the near future; two presentations rooms; a state of the art X-Ray room; doctors office; administration offices; kitchenette; mechanical and storage areas.

